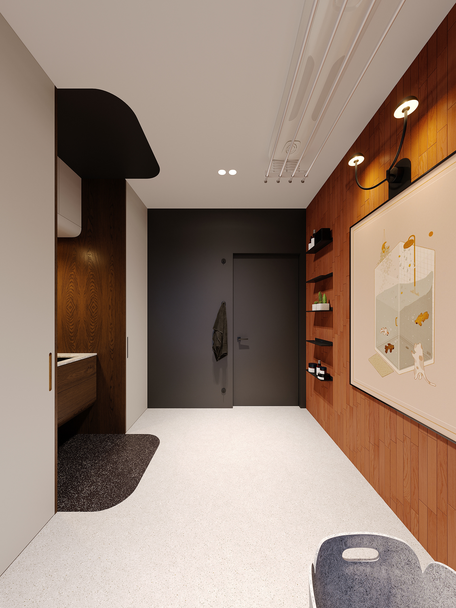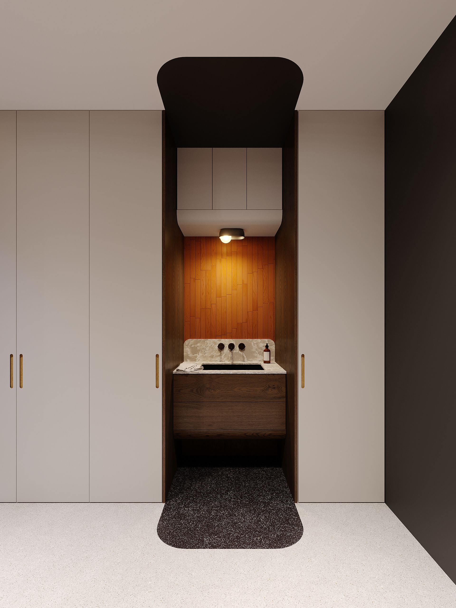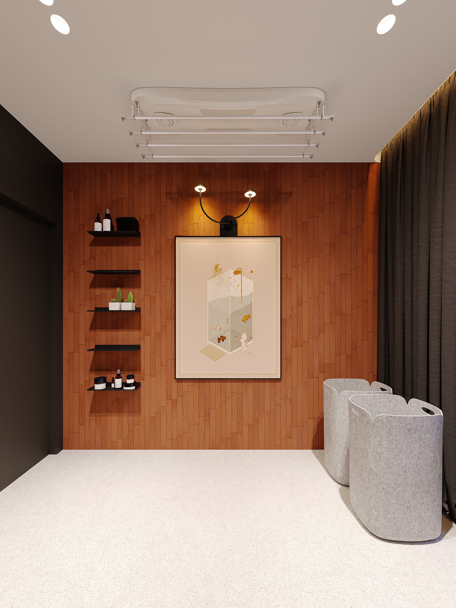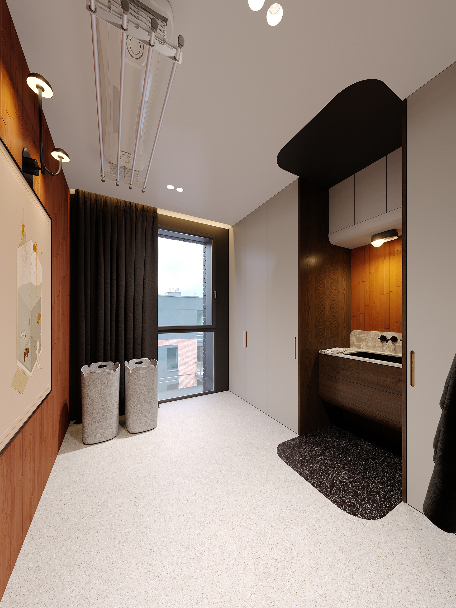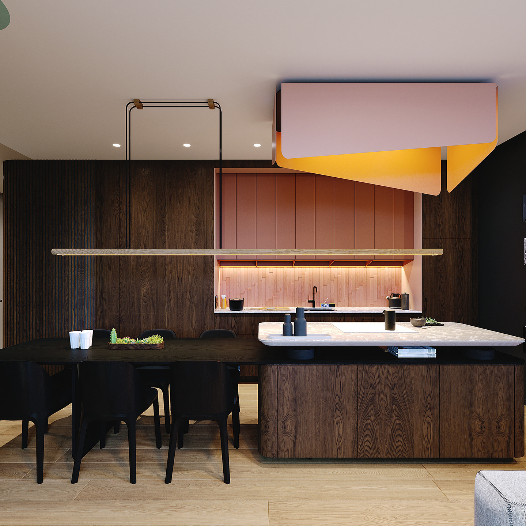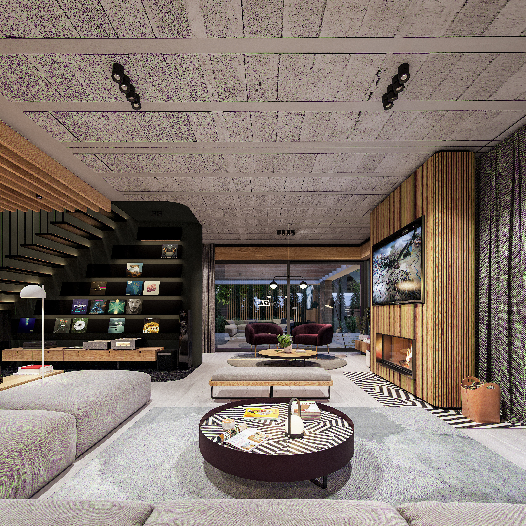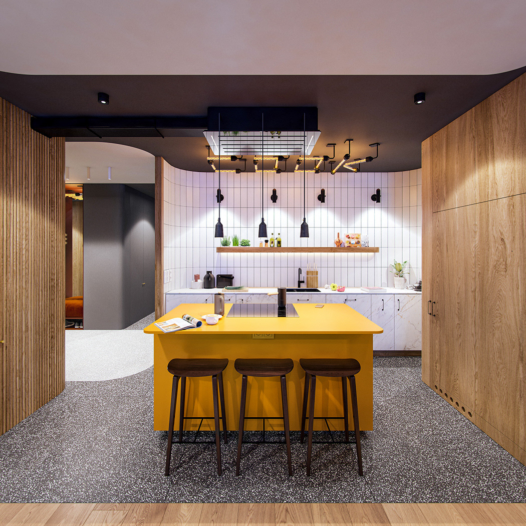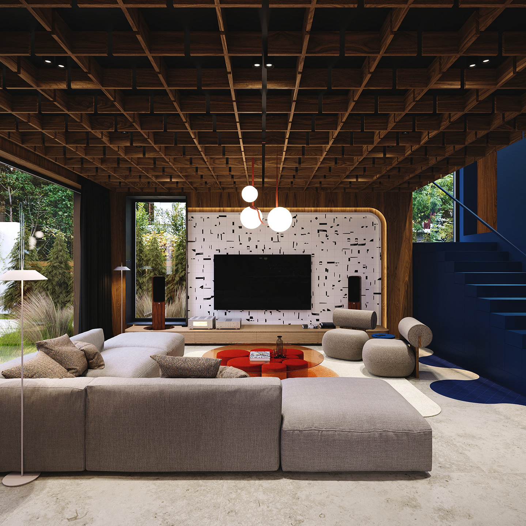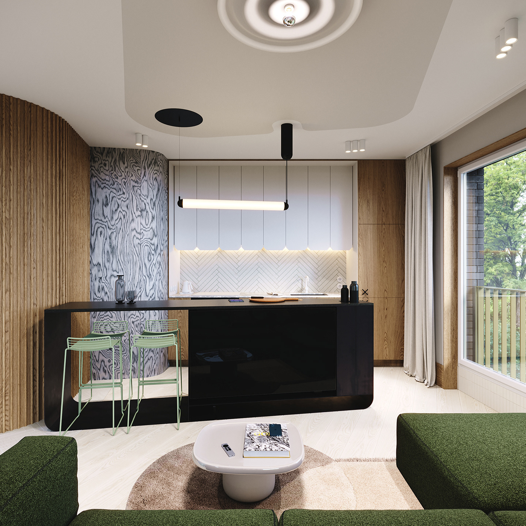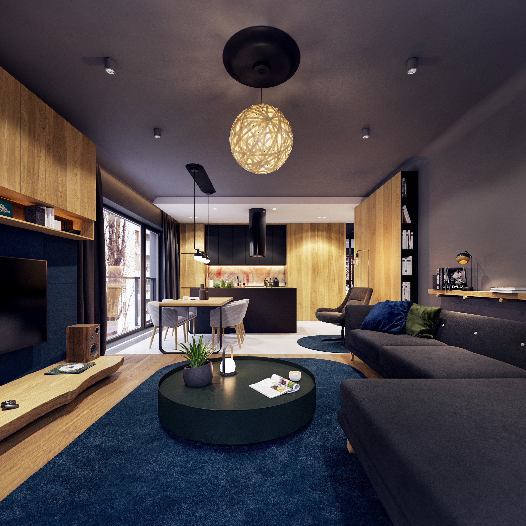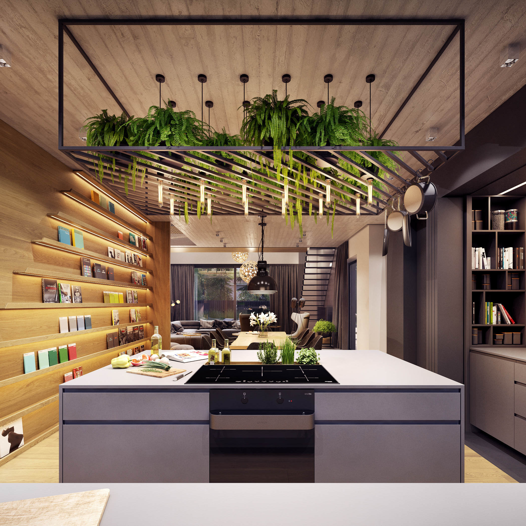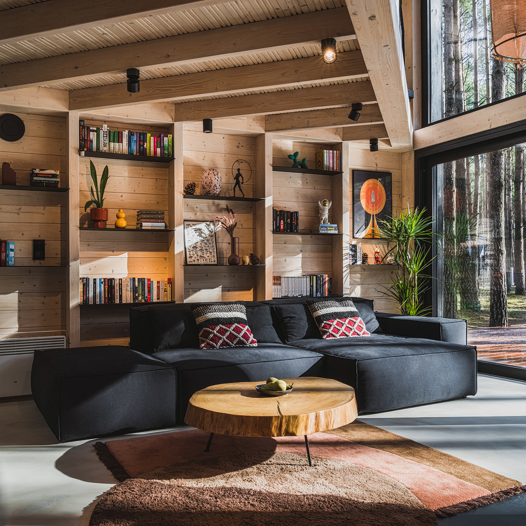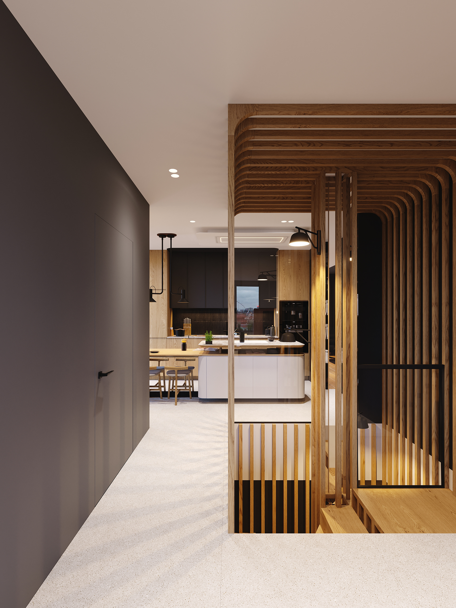

Northern Exposure
Najbardziej stylistycznie wysunięte na północ mieszkanie we Włoszech. Wnętrze zostało stworzone dla rodziny 2+2 mieszkającej w sąsiadującym z Mediolanem Vigevano. Mieszkanie posiada dwa poziomy, połączone są one ze sobą wyjątkową, wiszącą klatką schodową wykonaną z litego dębu. Schody są zarówno centralnym elementem holu na parterze, jak i główną ozdobą kuchni na piętrze. Obszerna witryna w kuchni podkreśla klatkę schodową budując wrażenie gabloty na schody. Skandynawski charakter wnętrza podkreśla czysta, stonowana kolorystyka, delikatne zaoblone formy i minimalistyczne elementy takie jak meble i oświetlenie. Północny chłodny klimat pięknie równoważy swojego oponenta - podługniowy włoski skwar ;)
Architektura mieszkania oparta jest o delikatną hamonię barw i kształtów, które wspólnie budują spójną kompozycję. Skrupulatnie dobrane materiały jak kafle lastryko, dąb w dwóch barwach czy piękne płytki nawiązujące do japońskiego drewna shou sugi ban pięknie balansują gładkie wykończenia. Monochromatyczna całość urozmaicona jest delikatnymi plamami koloru nadającymi każdemu pomieszczeniu indywidualny charakter i spajającemu wnętrze w jeden interaktywny obiekt, który daje możliwość prowadzenia przytulnego rodzinnego życia.
•
The most stylistically northern apartment in Italy. The interior was created for a 2+2 family living in Vigevano, neighboring Milan. The apartment has two levels connected with each other by a unique hanging staircase made of solid oak. The stairs are both the central element of the hall on the ground floor and the main decoration of the kitchen on the first floor. A spacious display case in the kitchen emphasizes the staircase, creating the impression of a showcase for the stairs. The Scandinavian character of the interior is emphasized by clean, subdued colors, delicate rounded forms and minimalist elements such as furniture and lighting. The northern cold climate beautifully balances its opponent - longitudinal Italian heat ;)
The architecture of the apartment is based on a delicate harmony of colors and shapes, which together create a coherent composition. Carefully selected materials such as terrazzo tiles, oak in two colors or beautiful tiles referring to Japanese shou sugi ban wood beautifully balance smooth finishes. The monochromatic whole is diversified with delicate patches of color giving each room an individual character and binding the interior into one interactive object that gives the opportunity to lead a cozy family life.
Rzuty/plans:
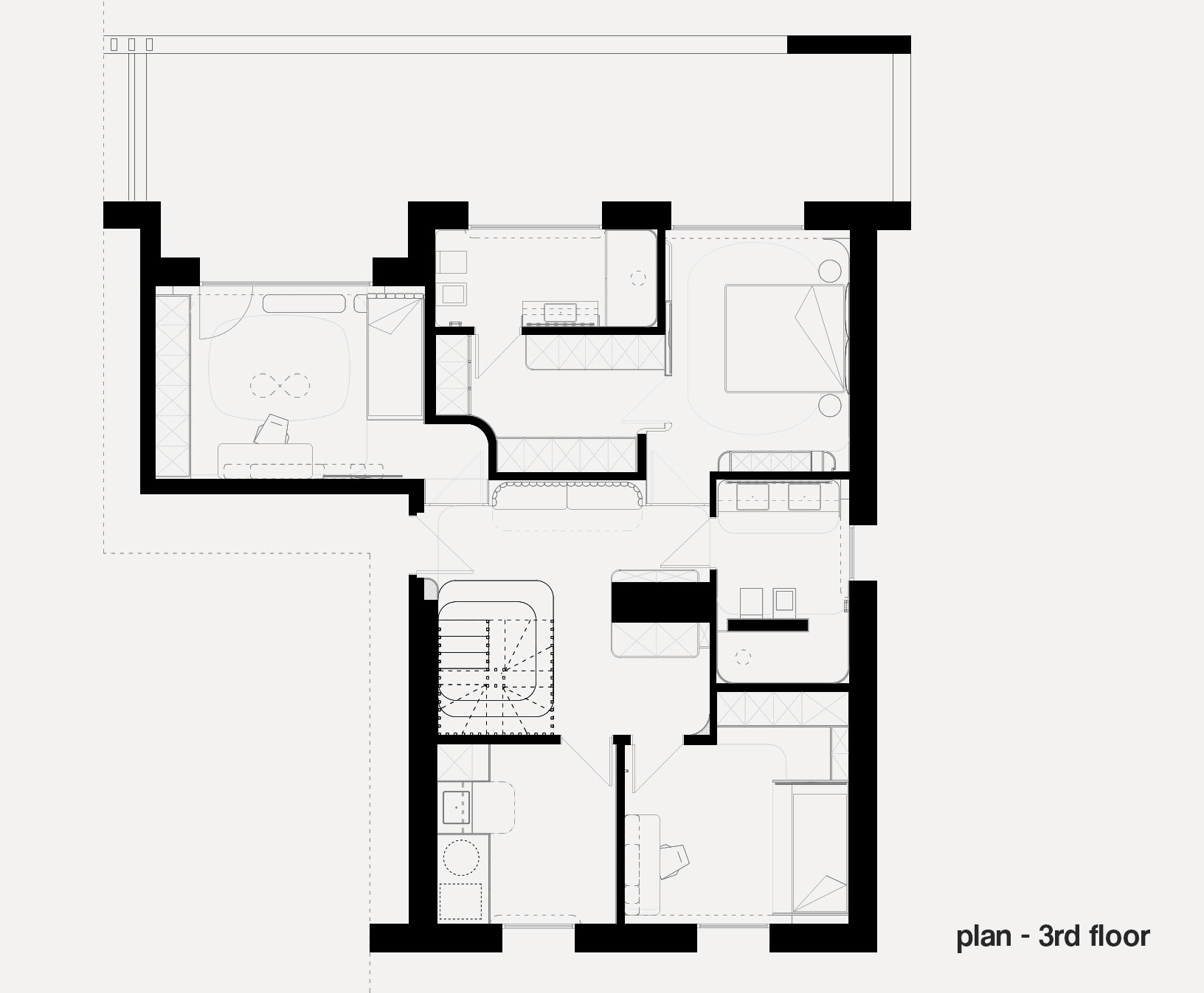
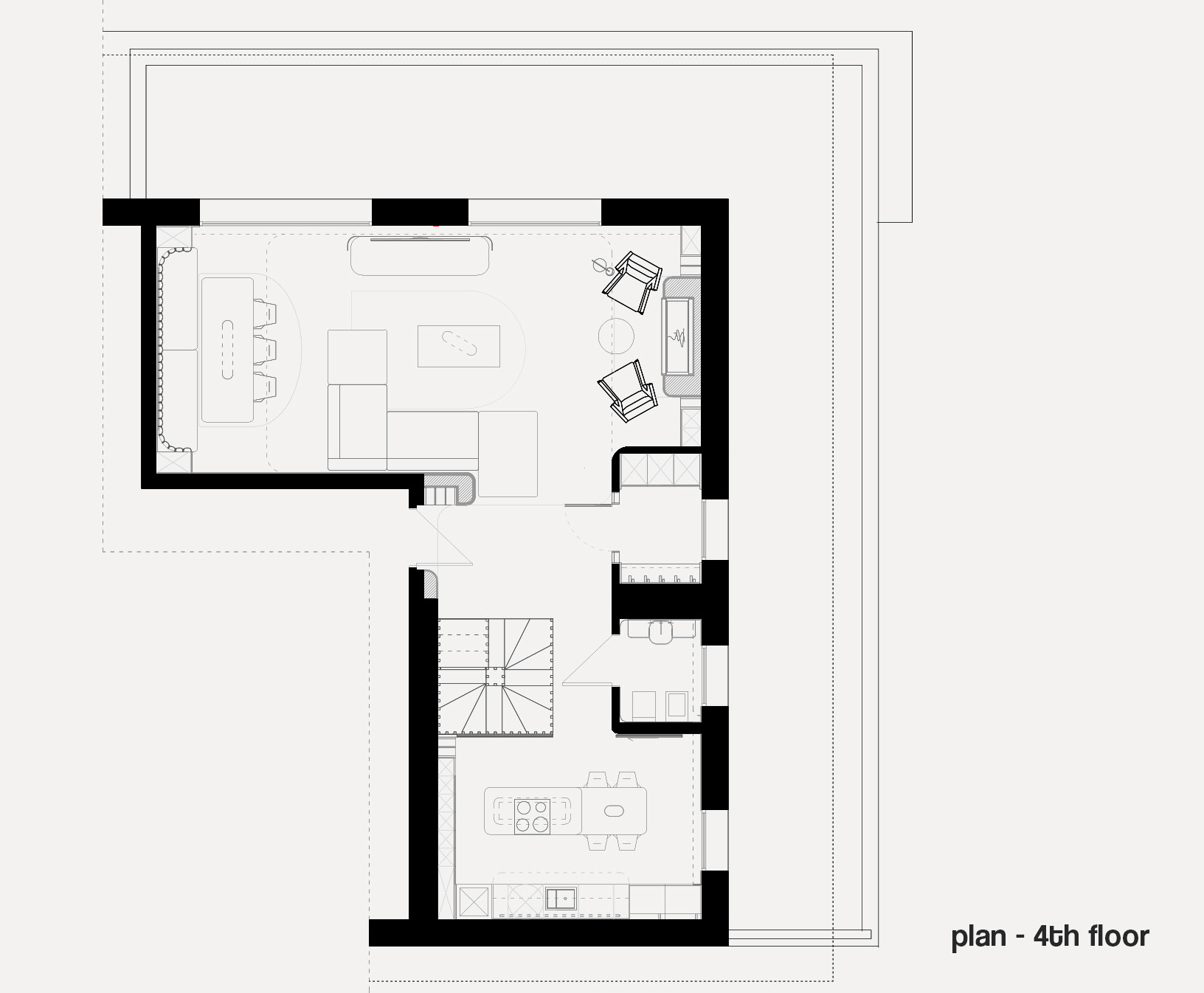
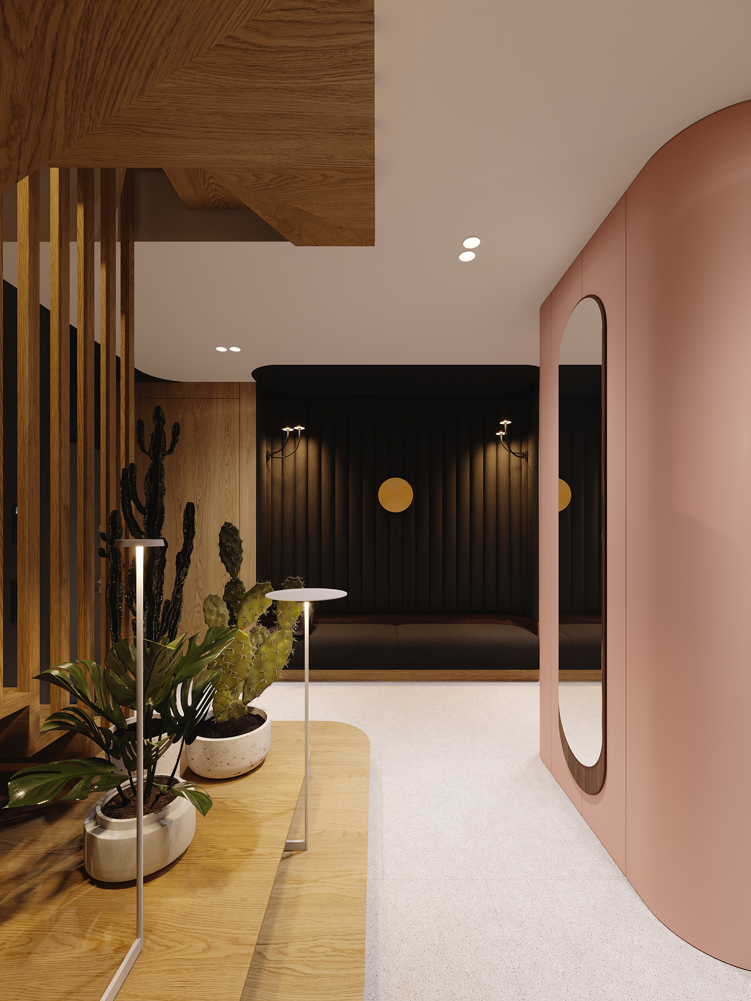

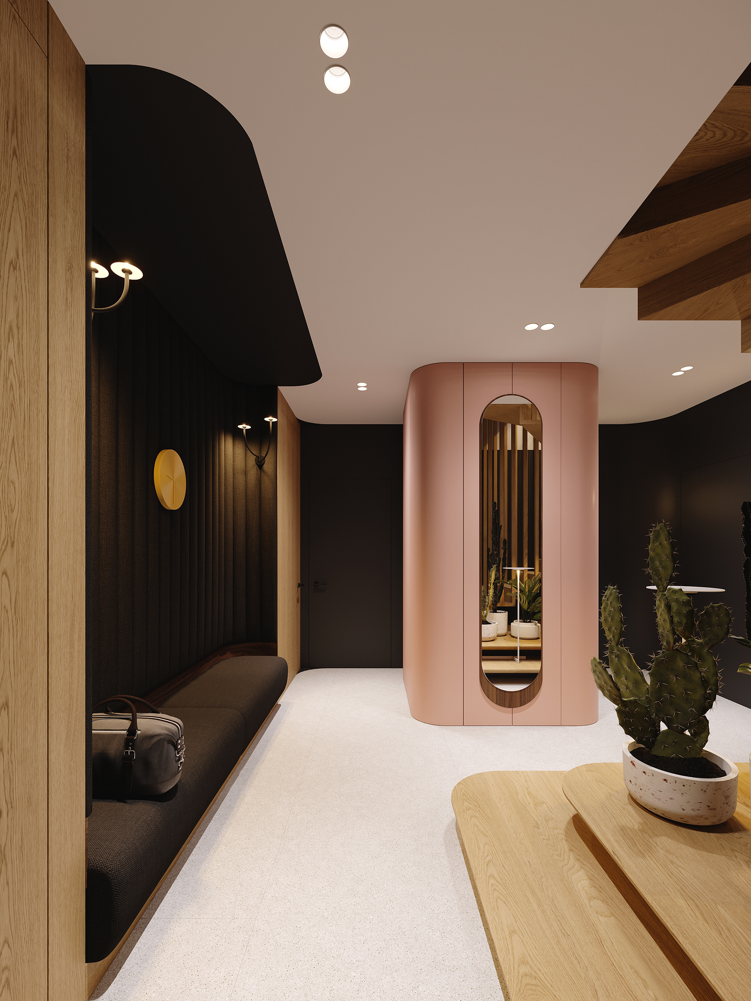
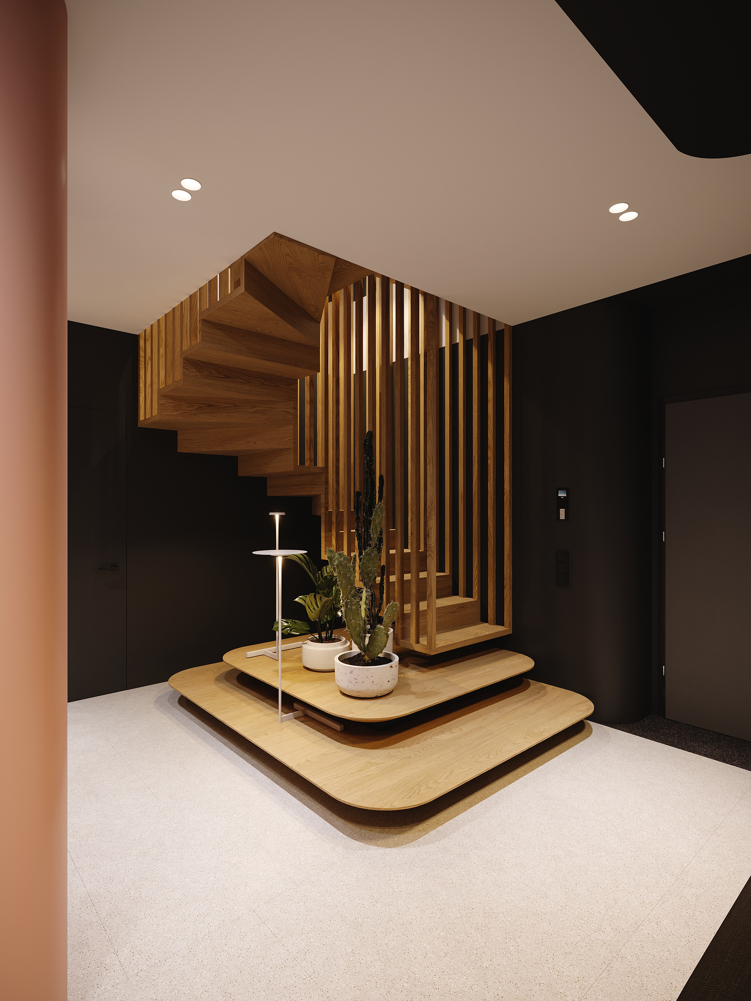
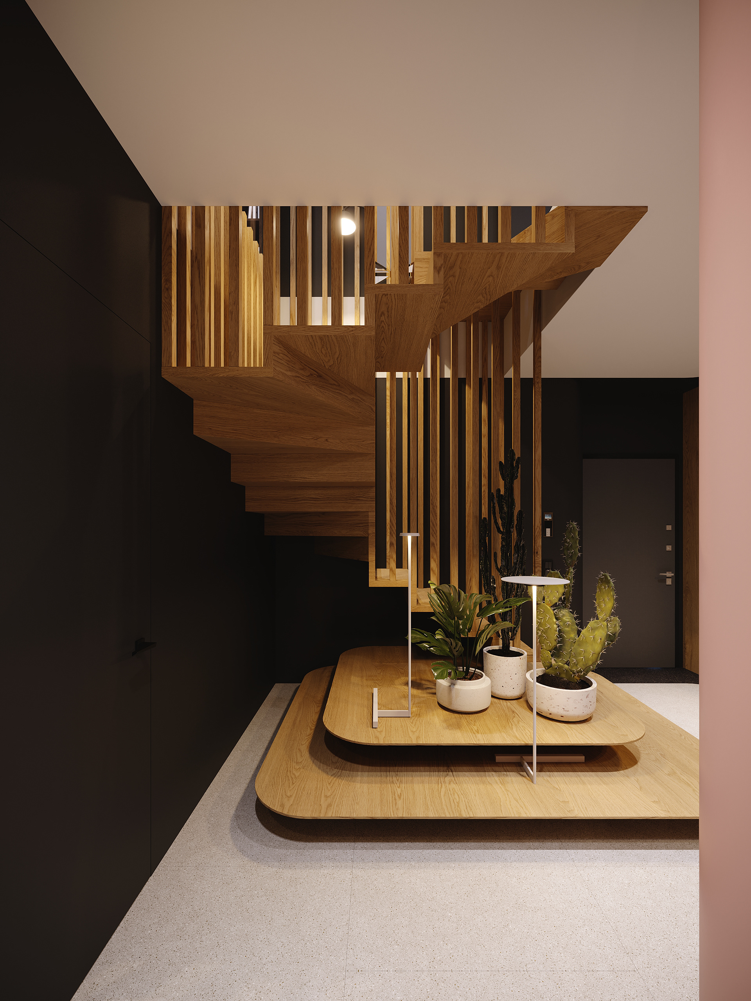

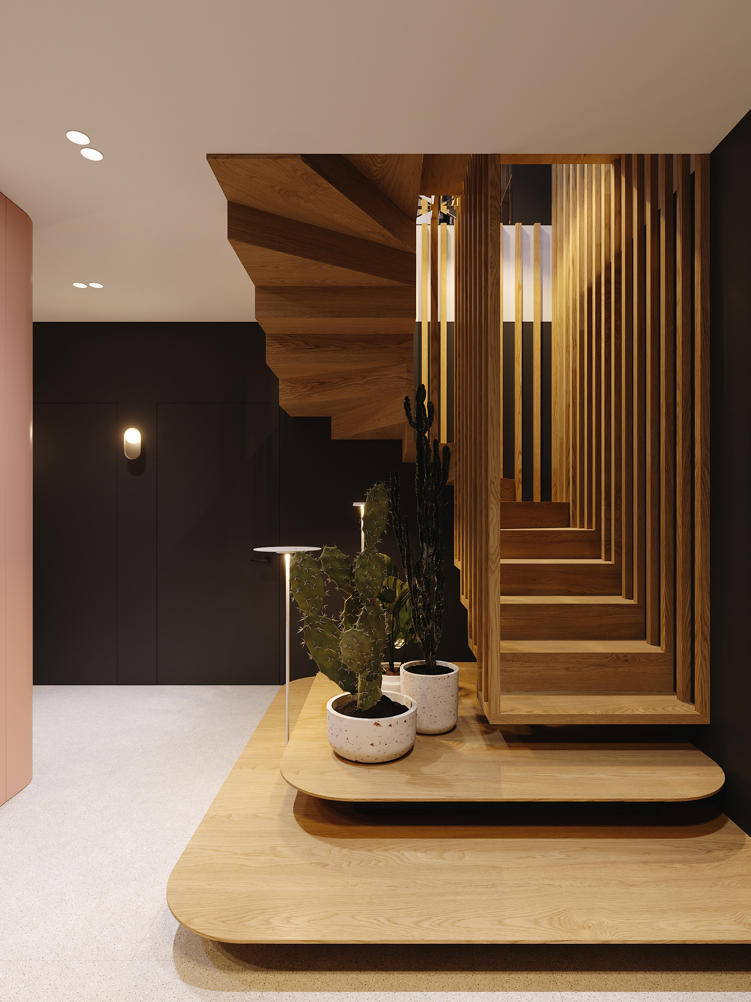
• • • • • •
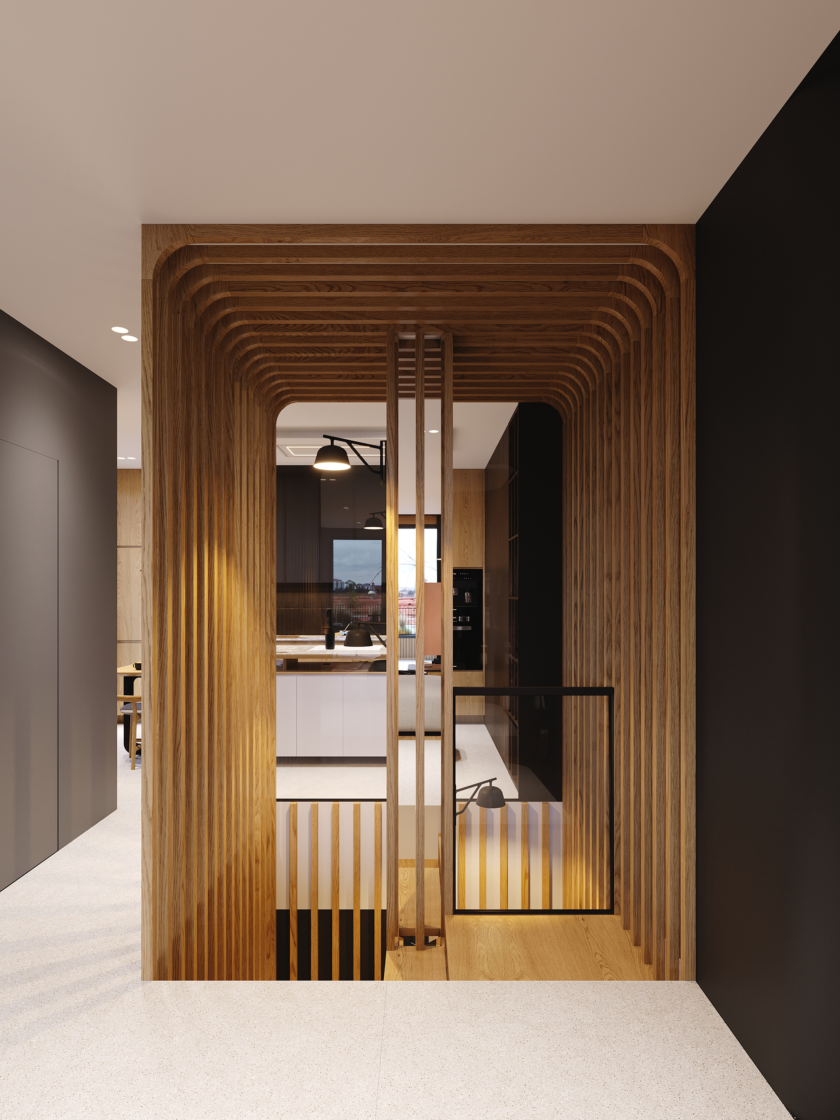

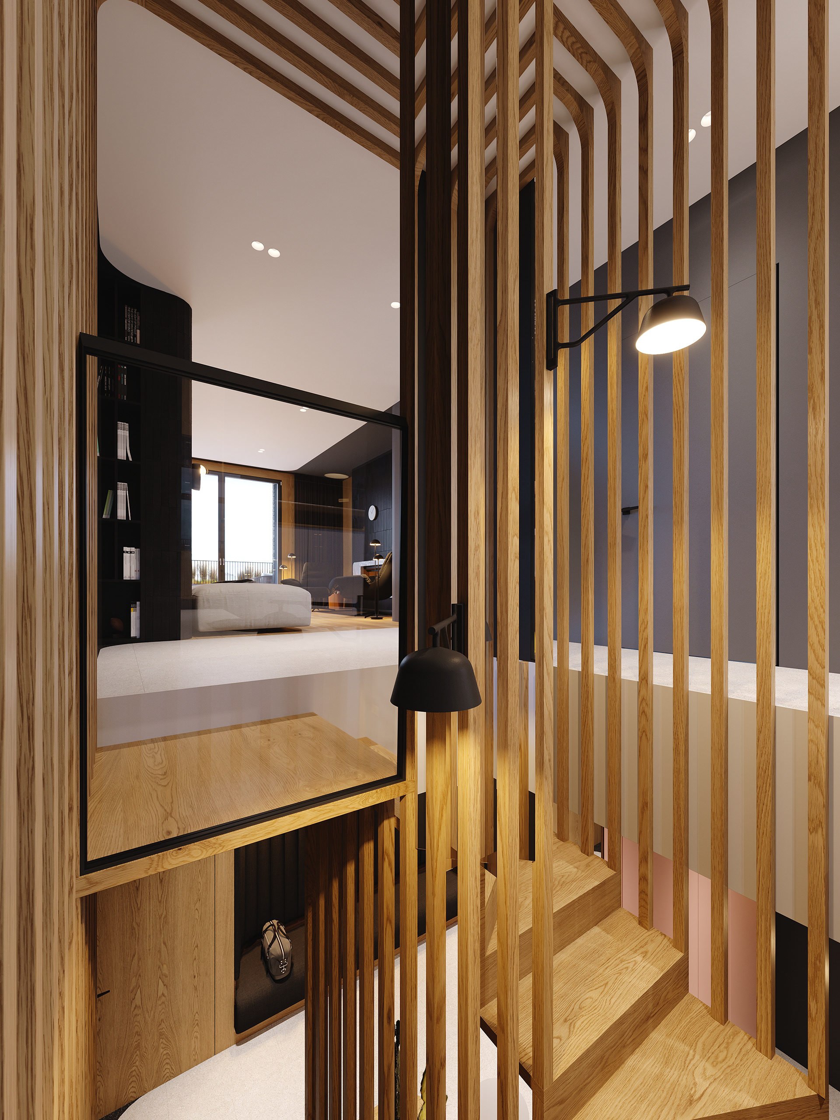
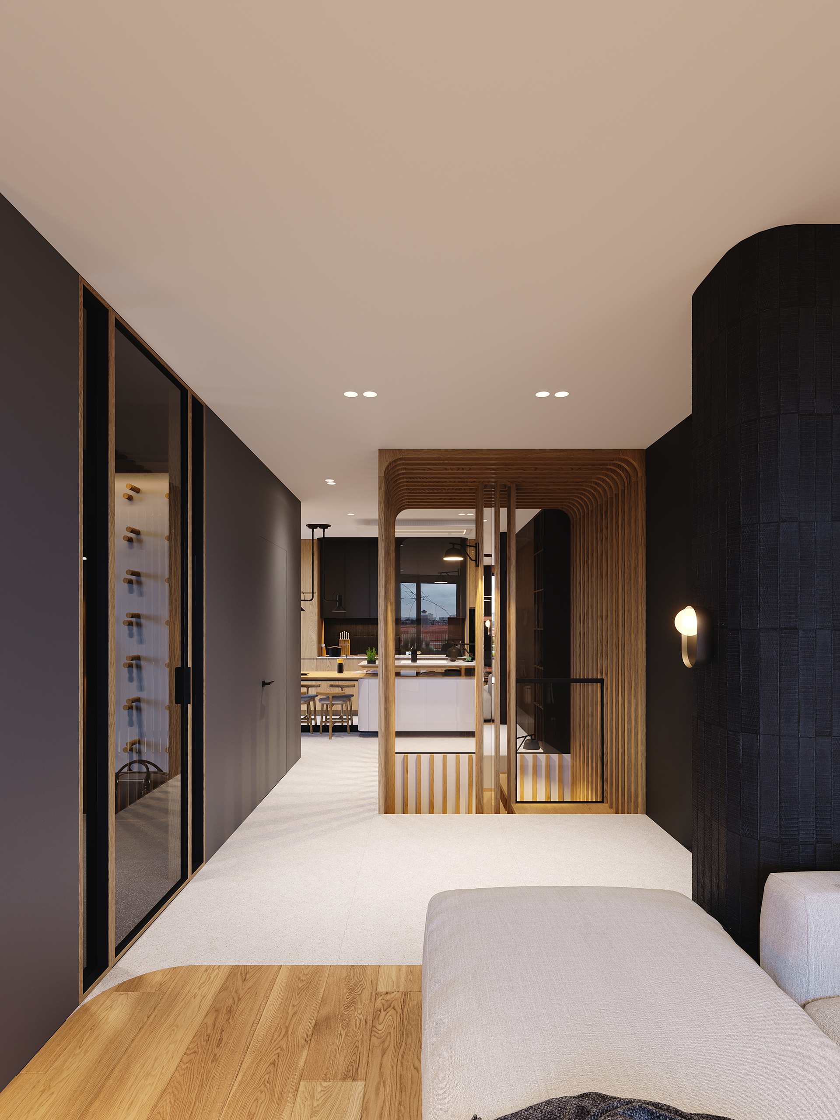
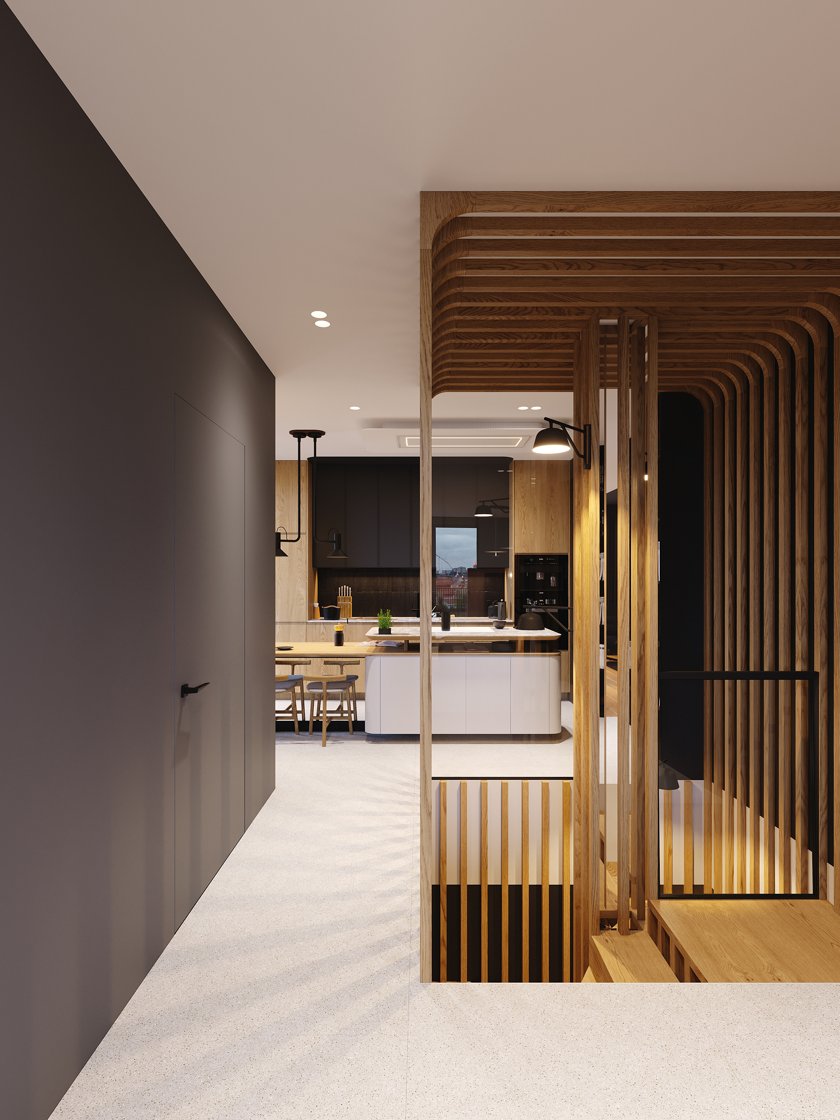
• • • • • •
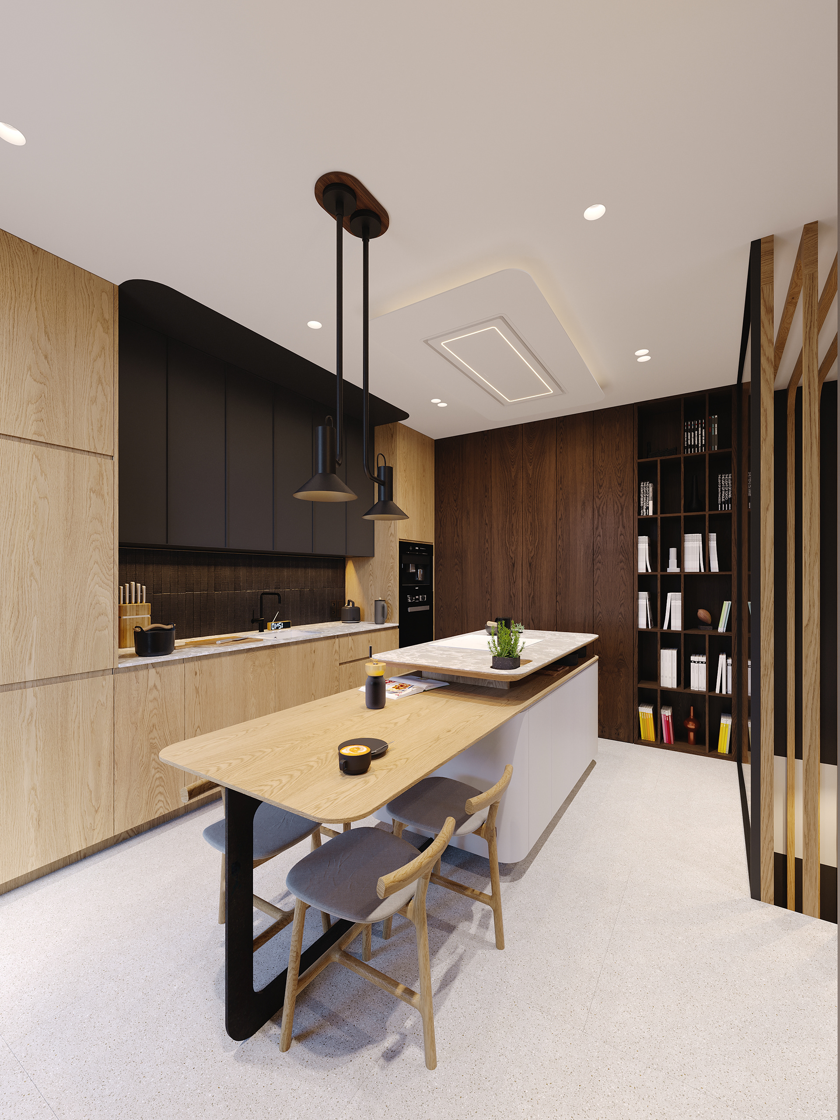
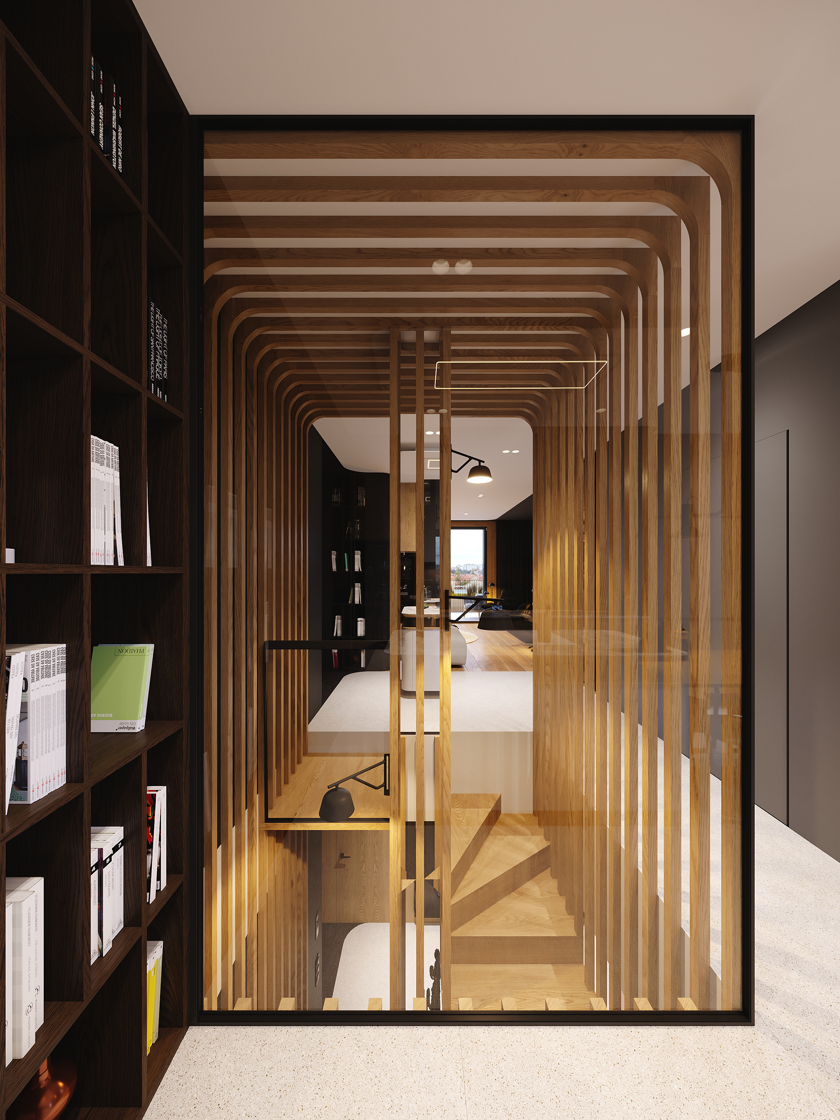
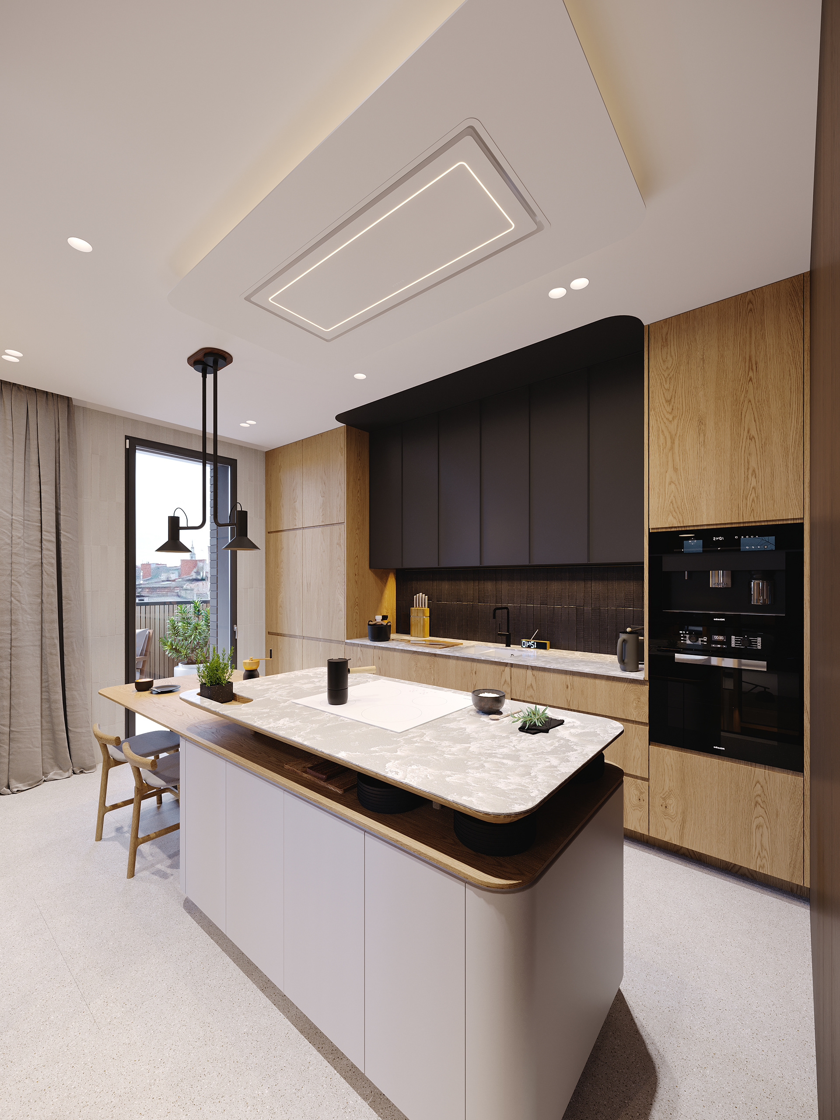

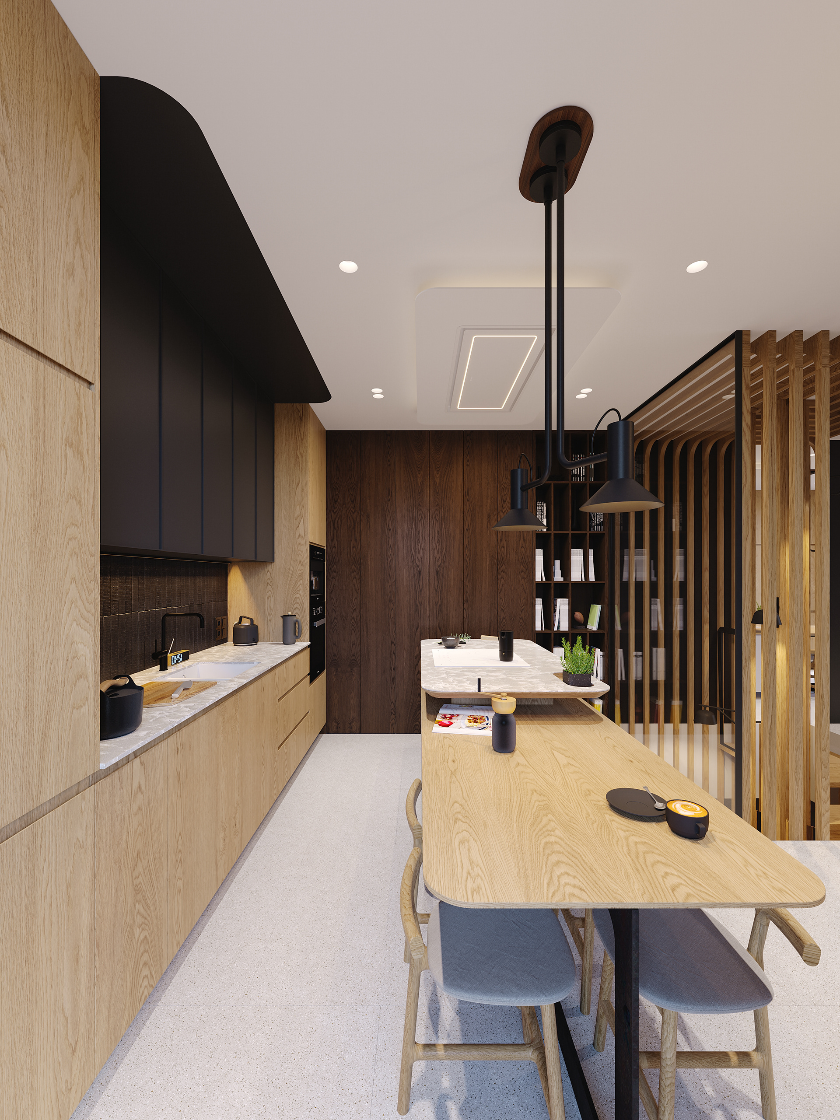
• • • • • •
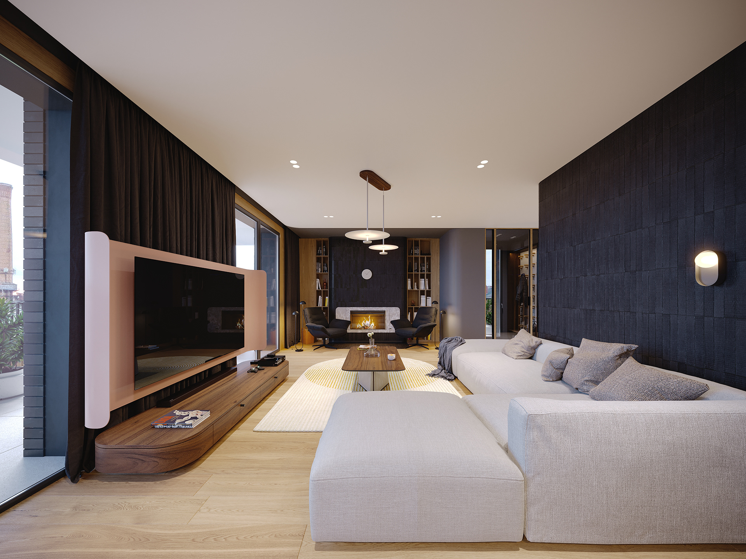
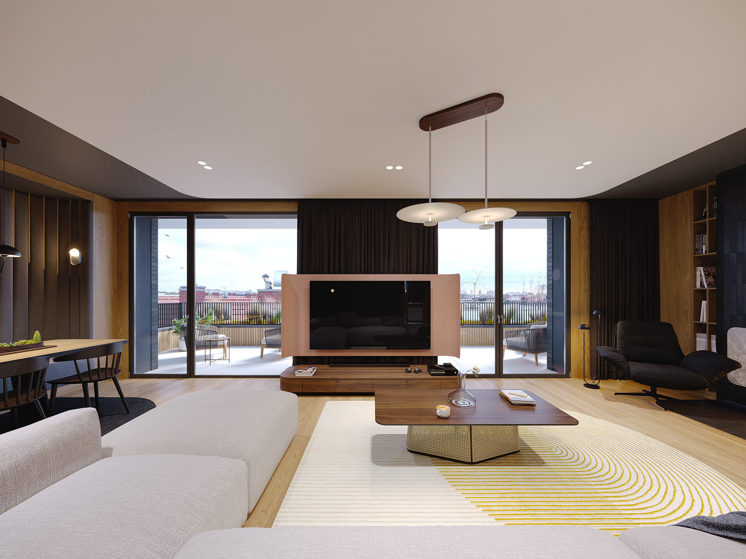
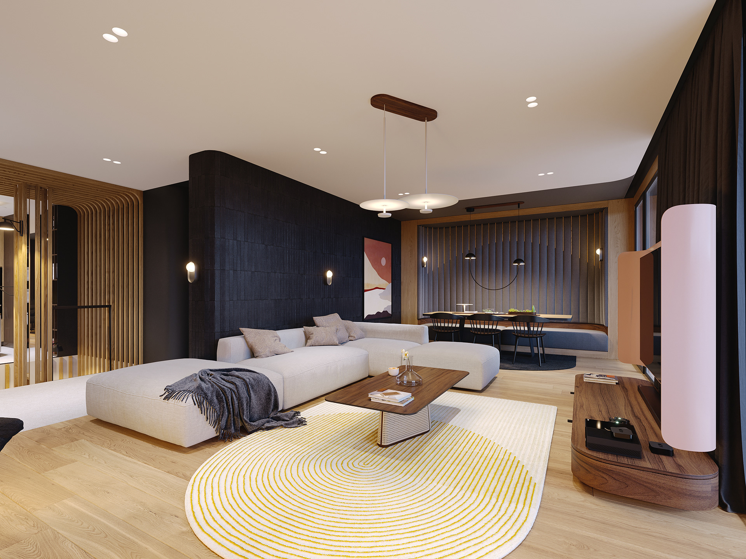
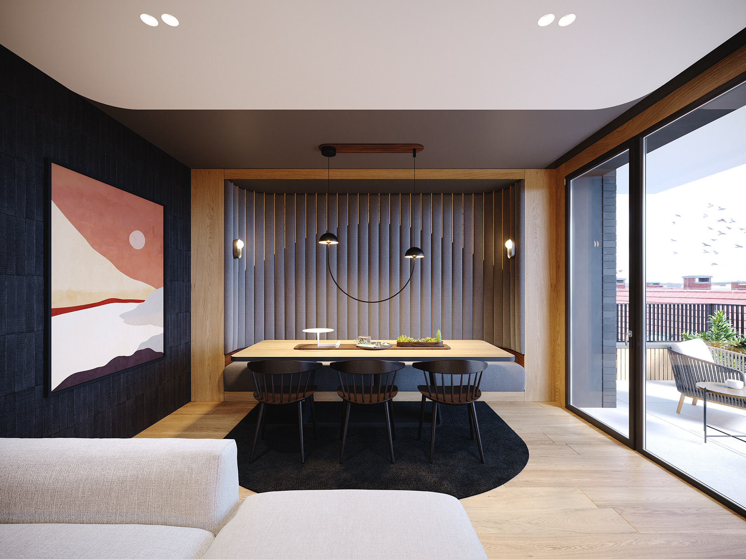


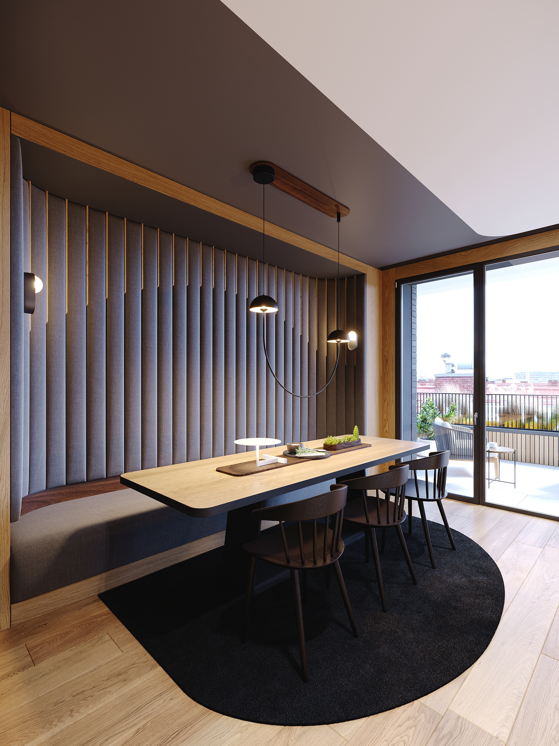
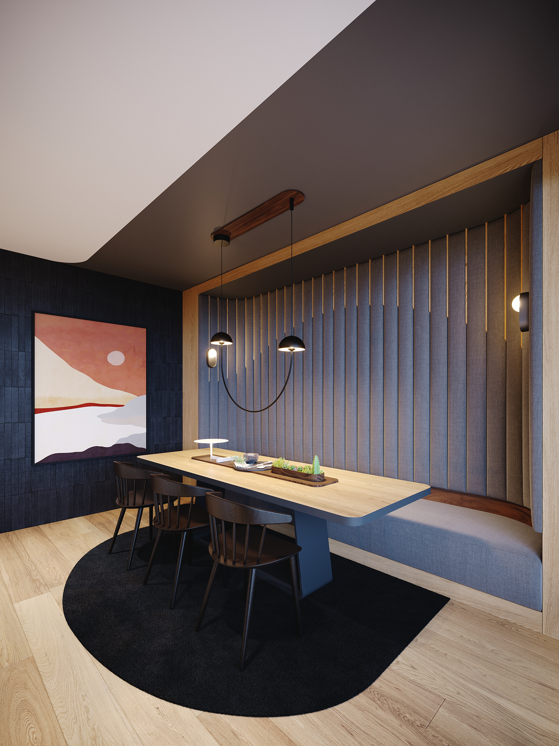
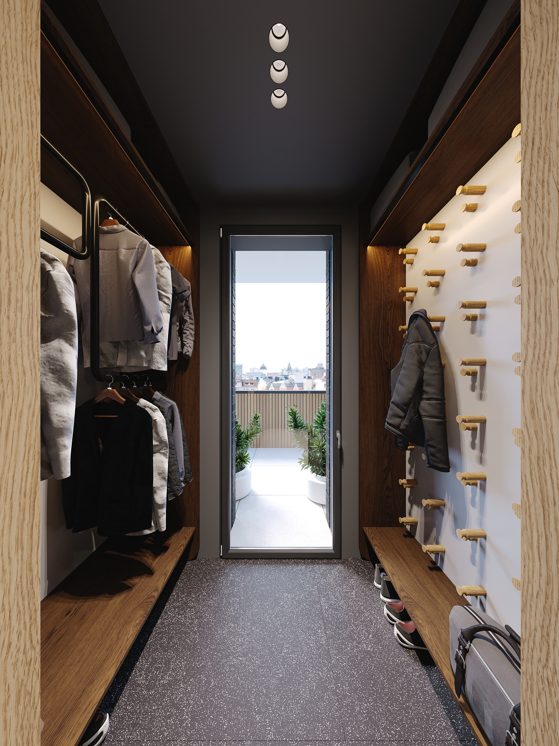
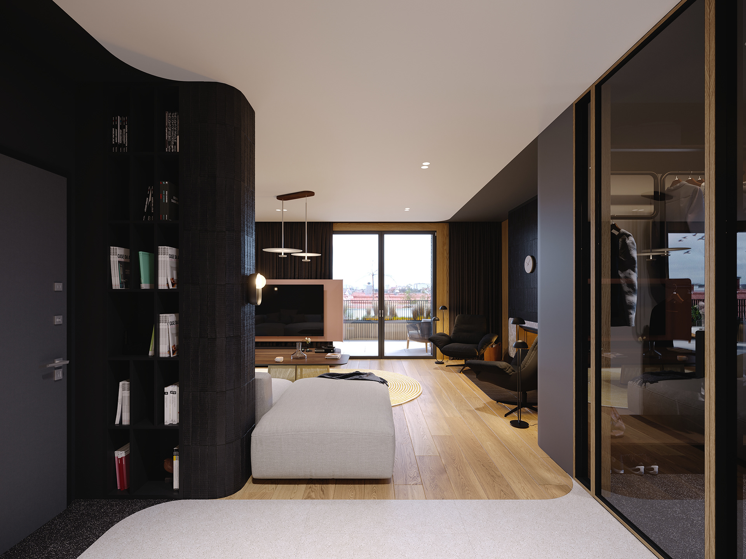
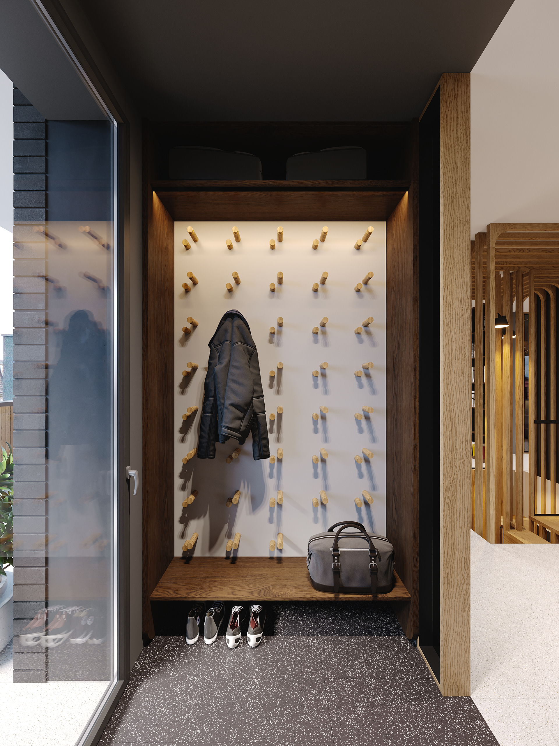
• • • • • •
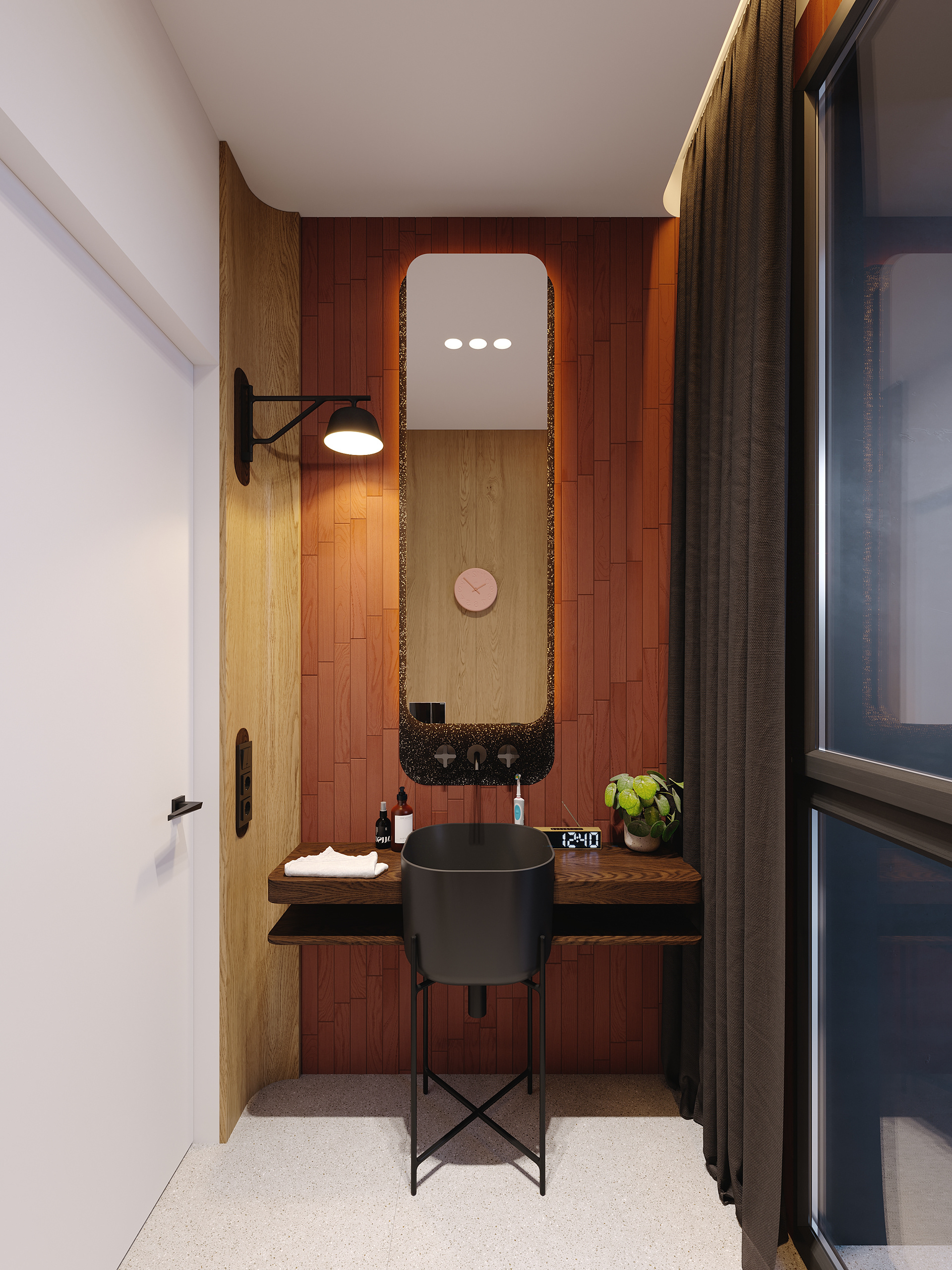


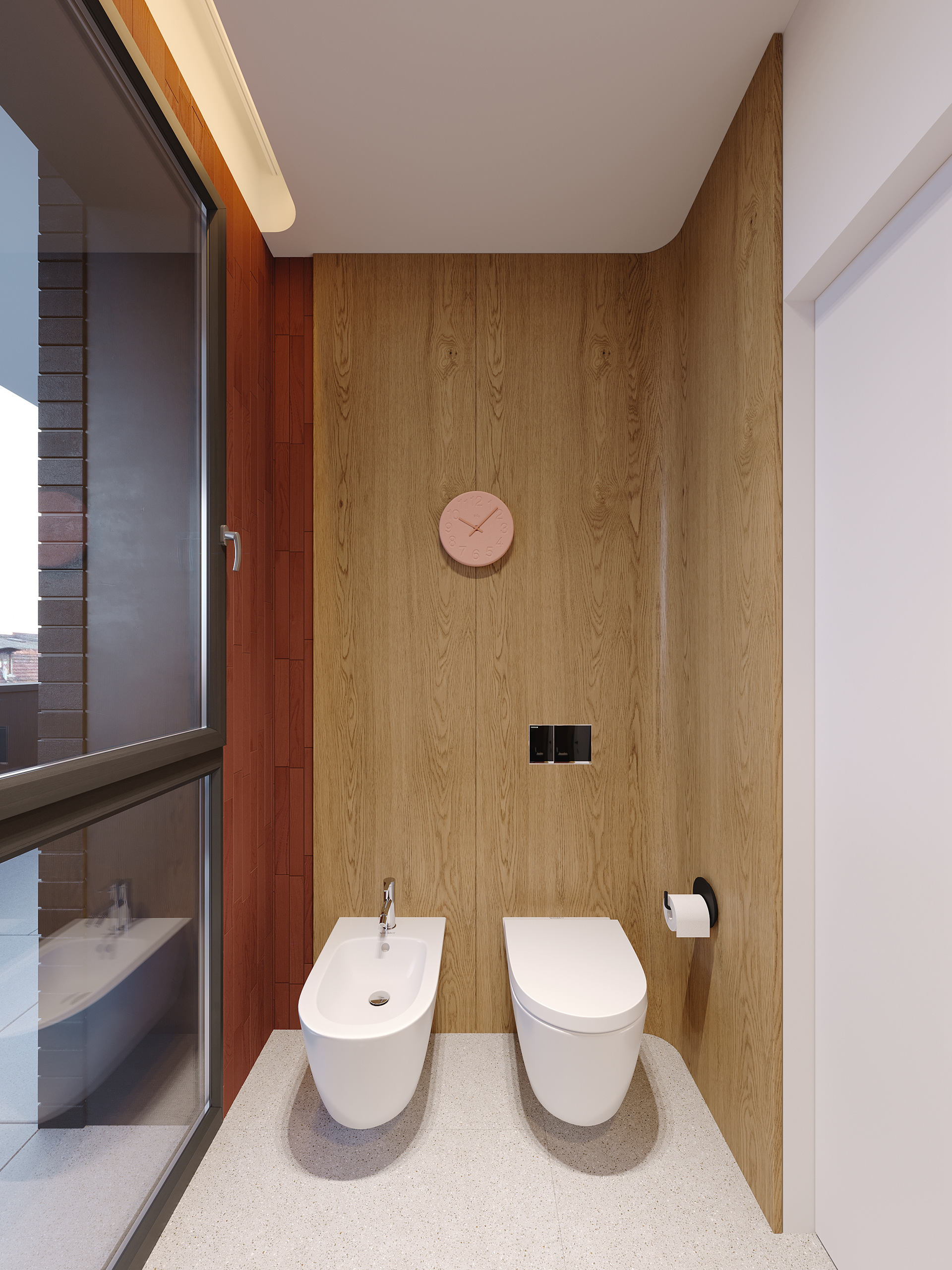
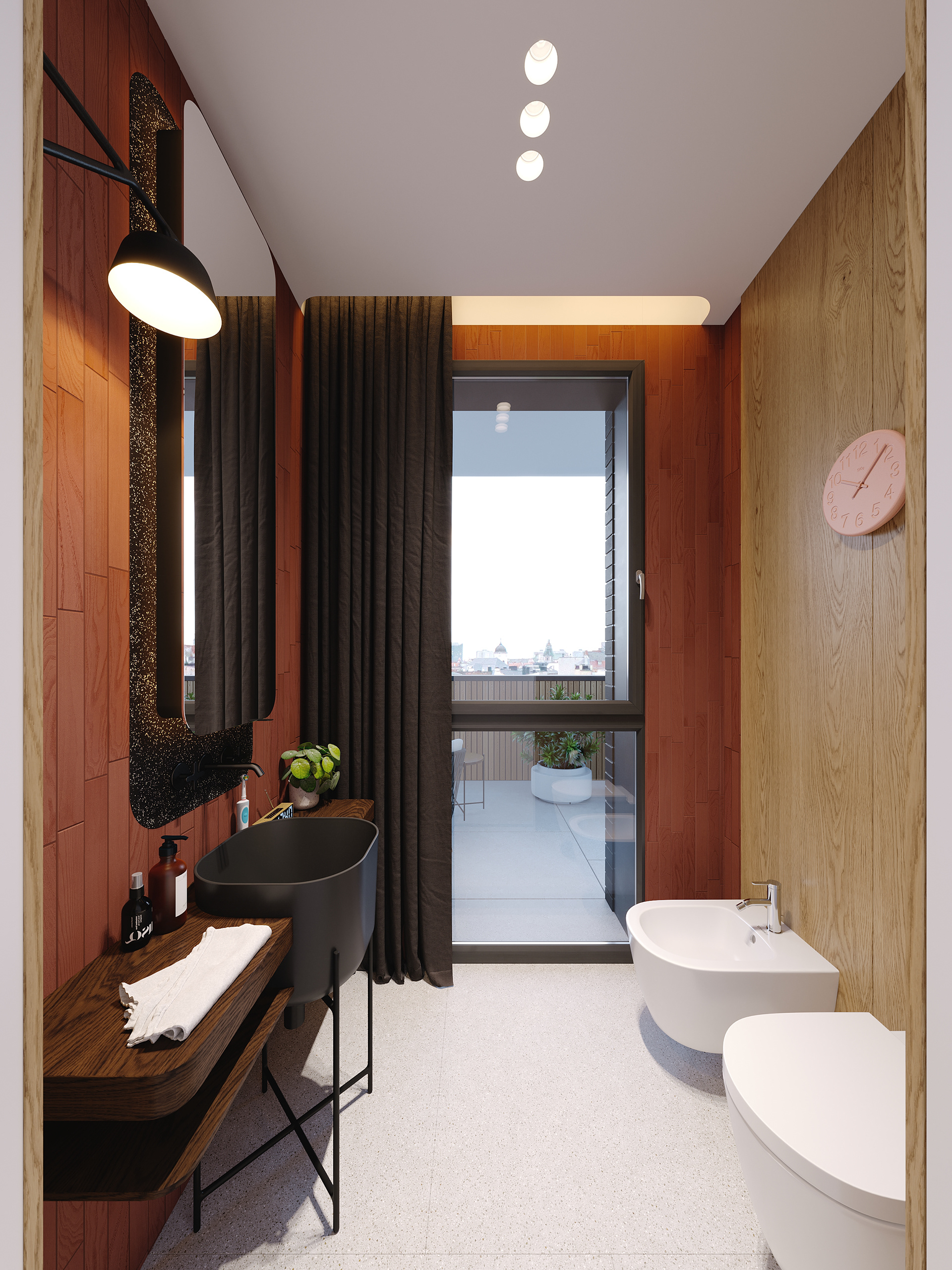
• • • • • •
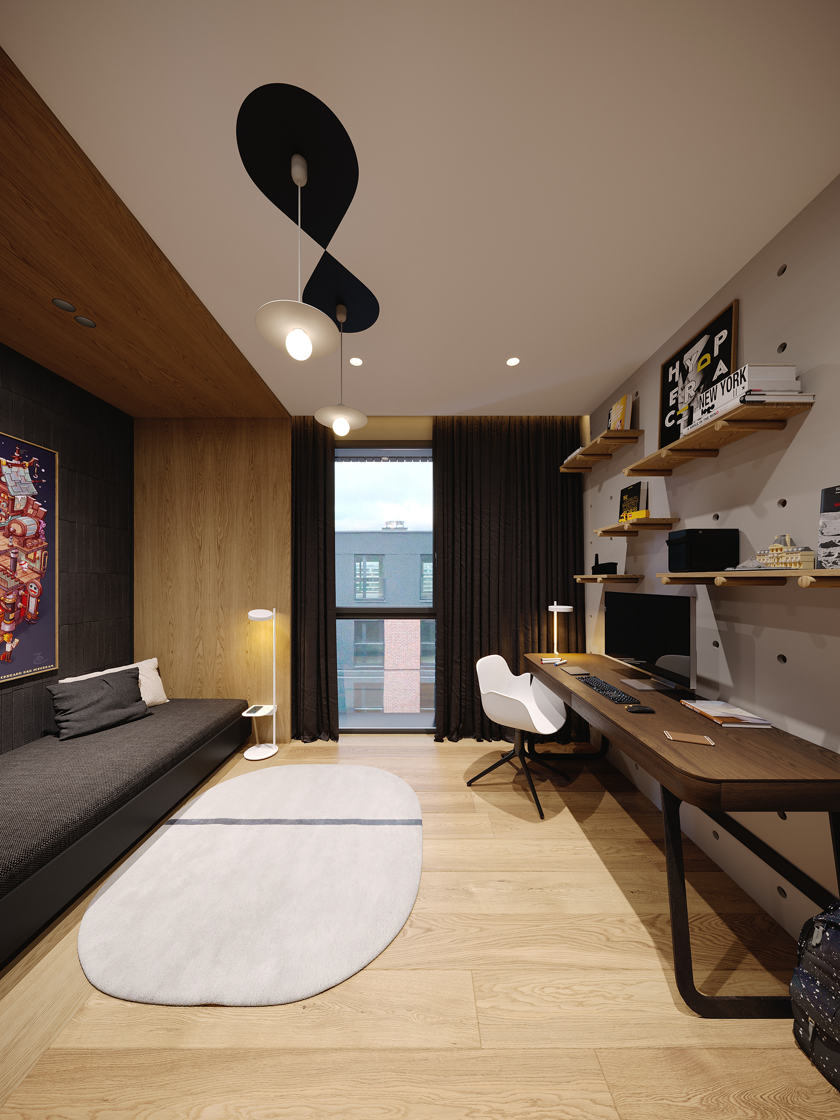

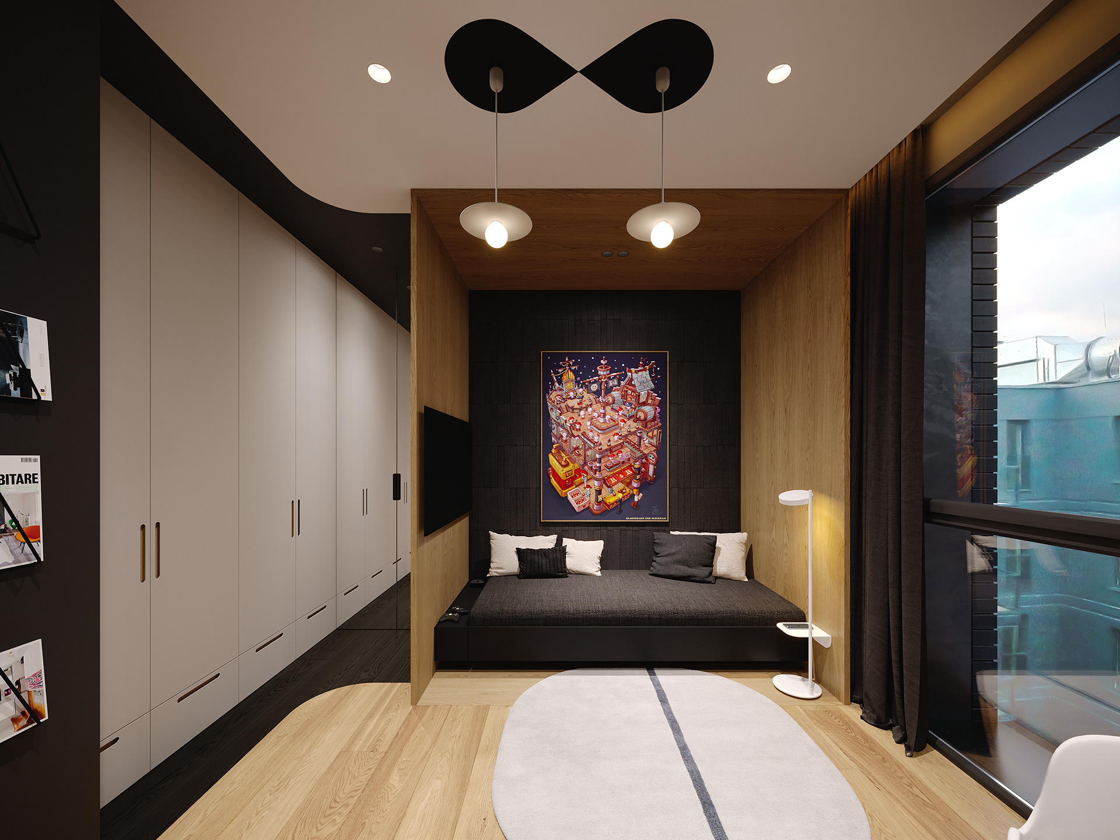
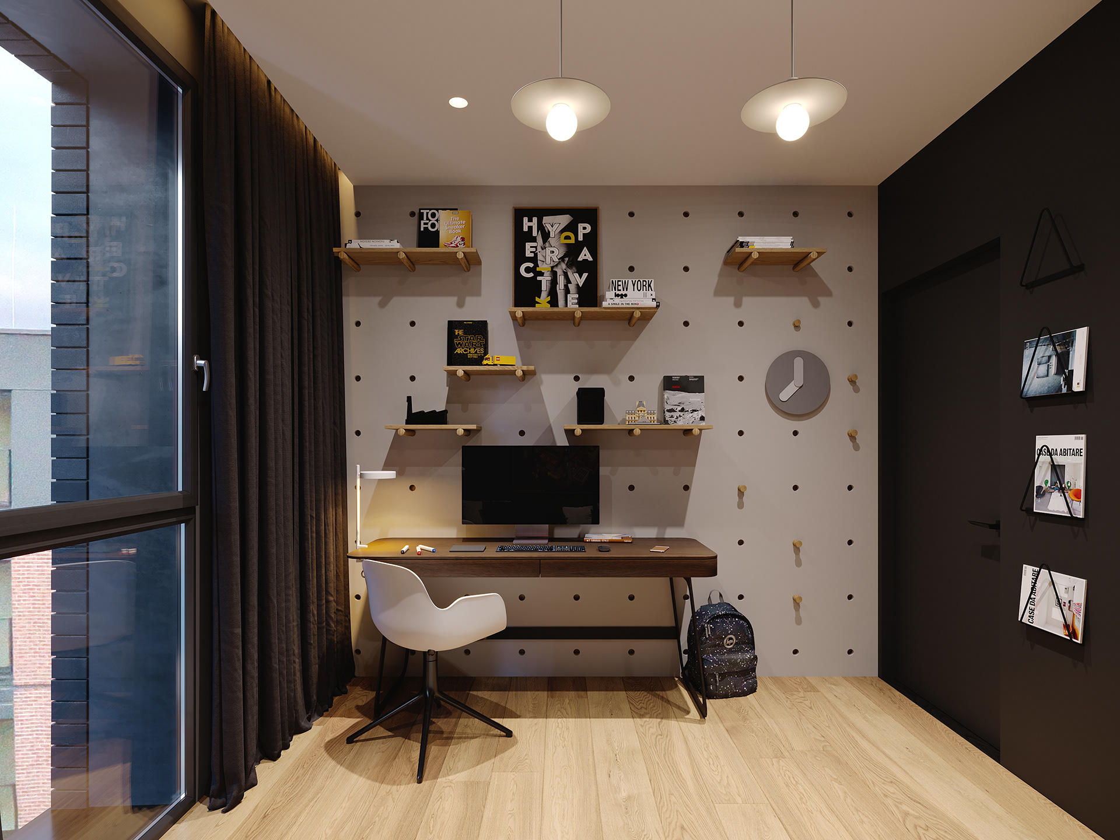
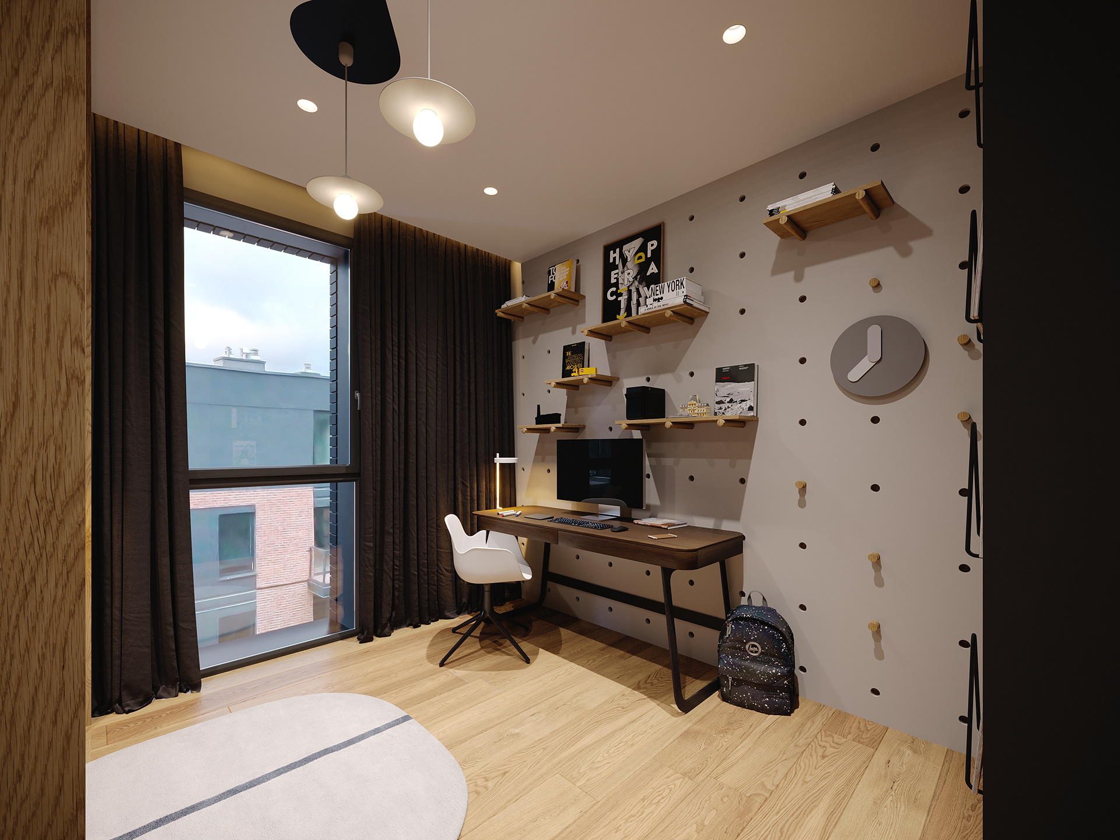
• • • • • •
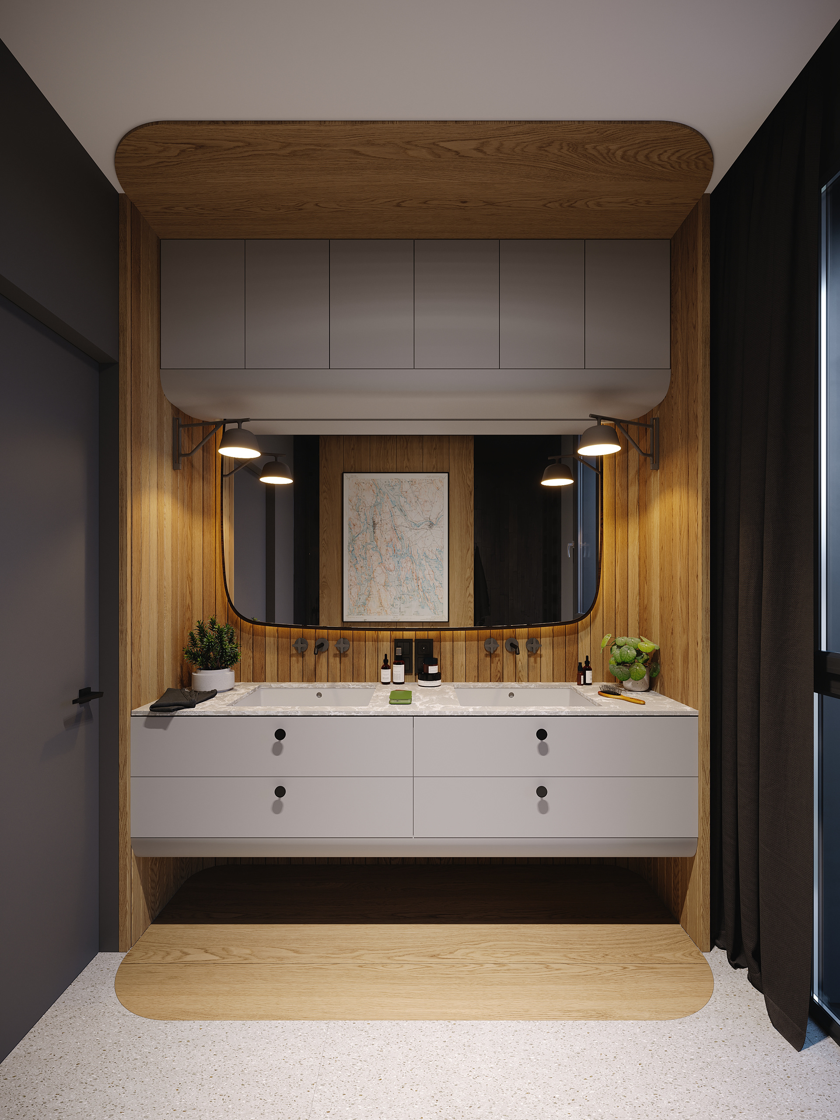

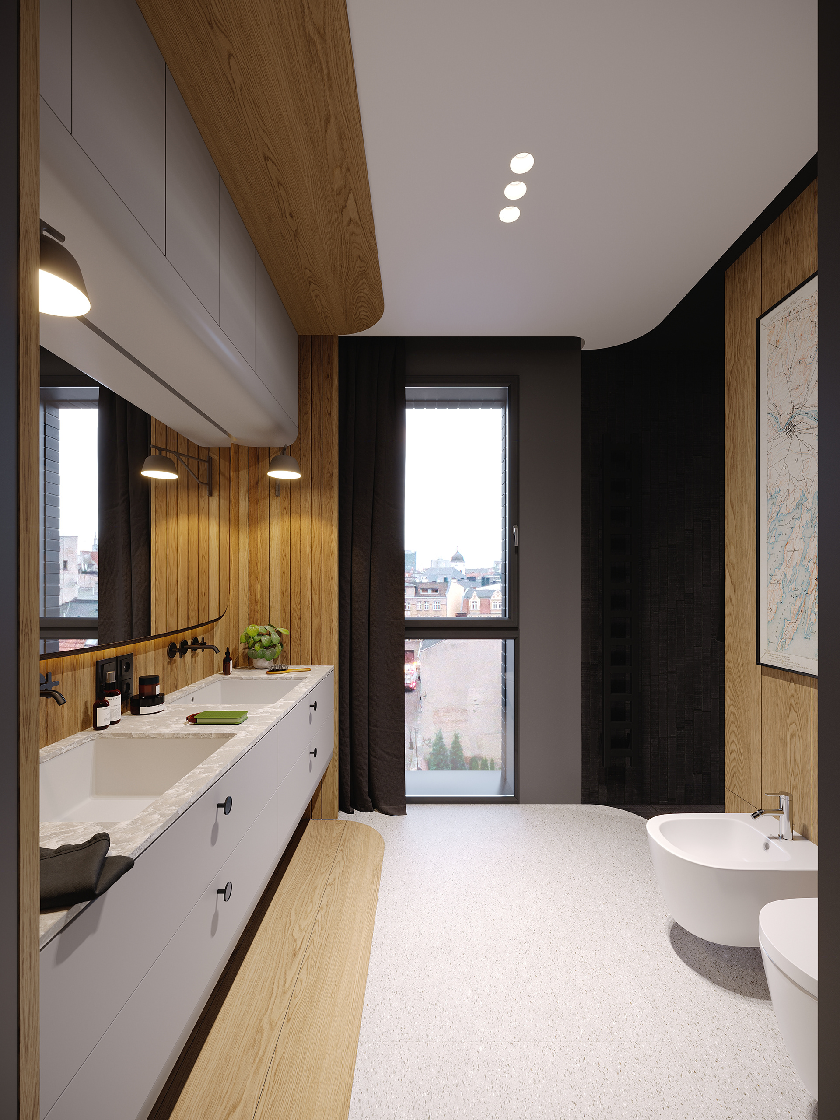
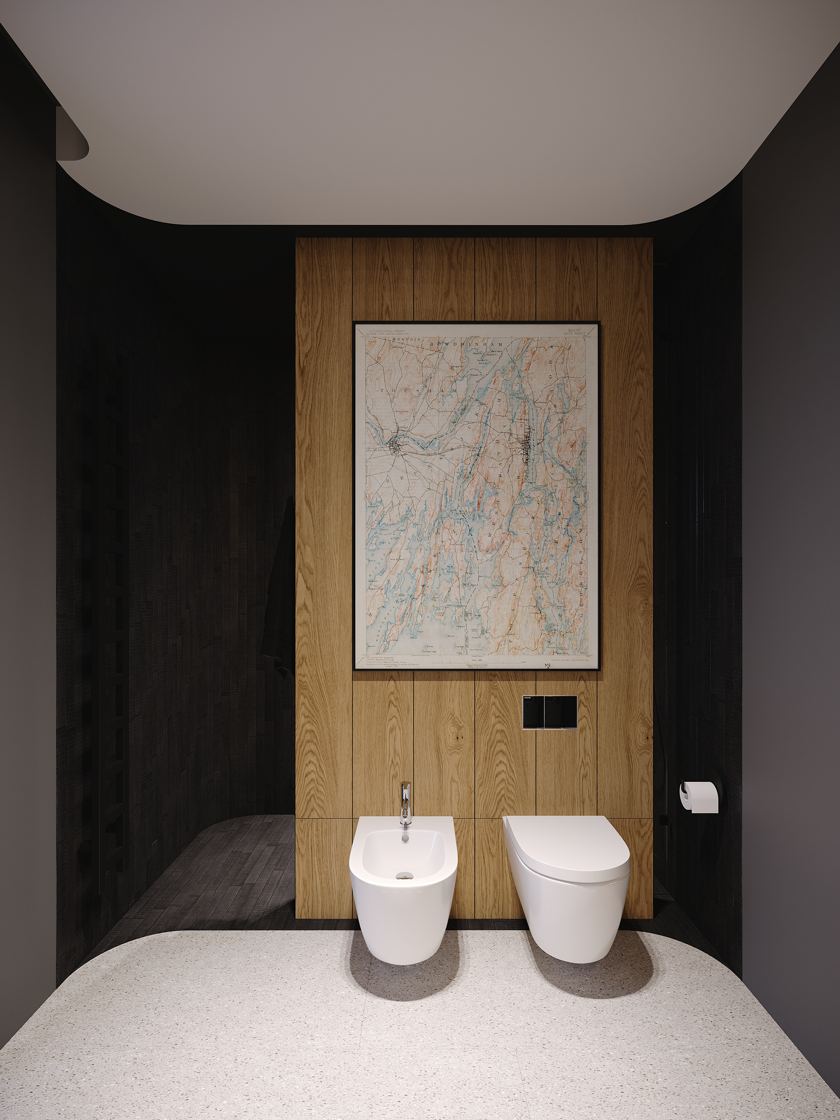
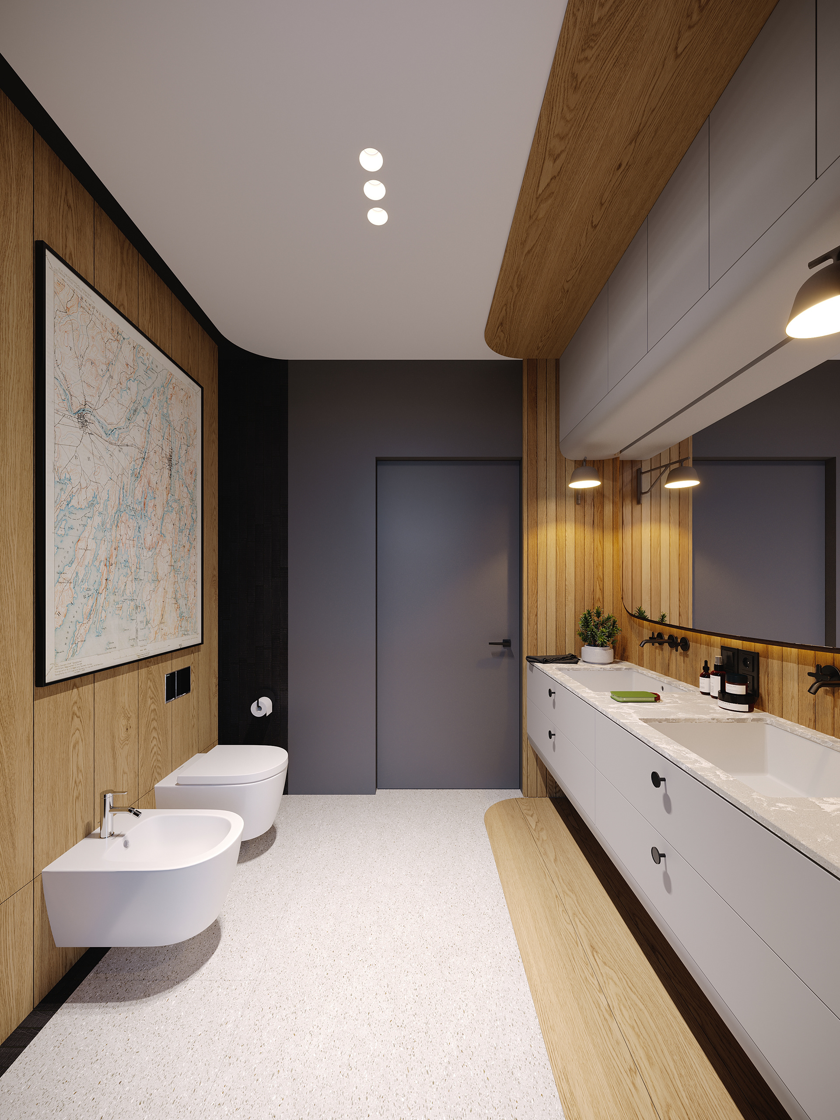
• • • • • •
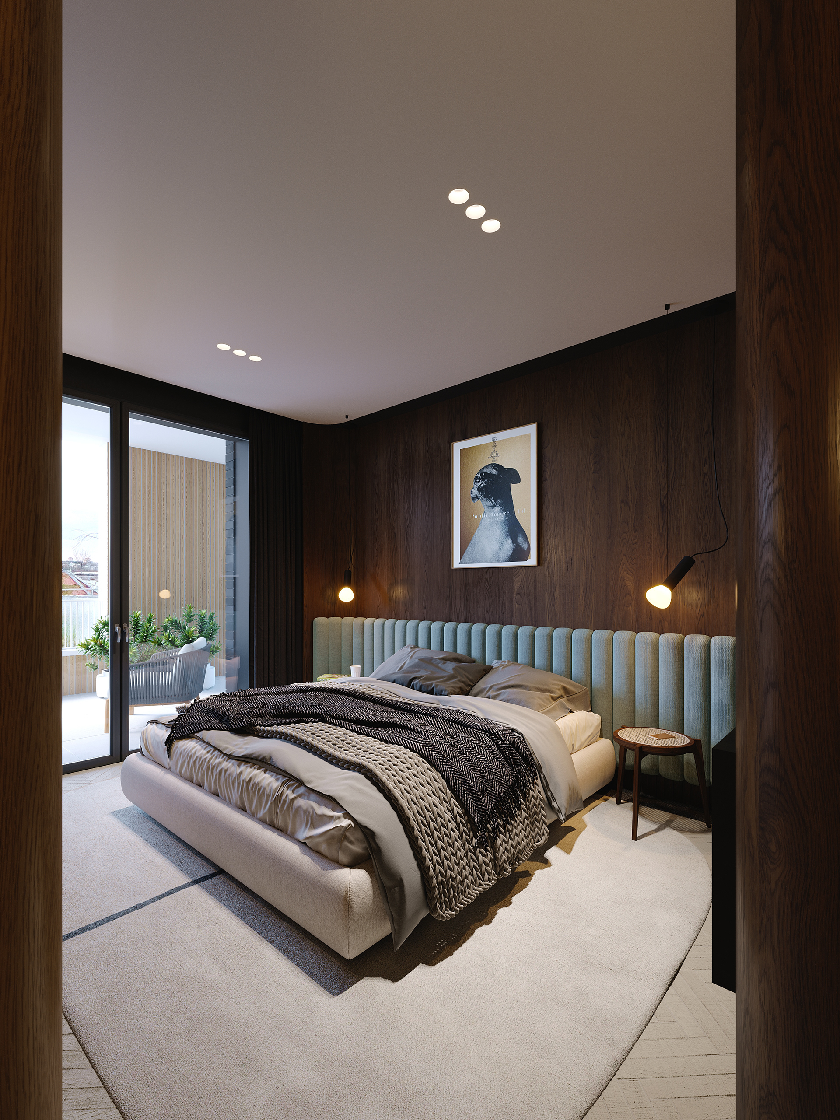

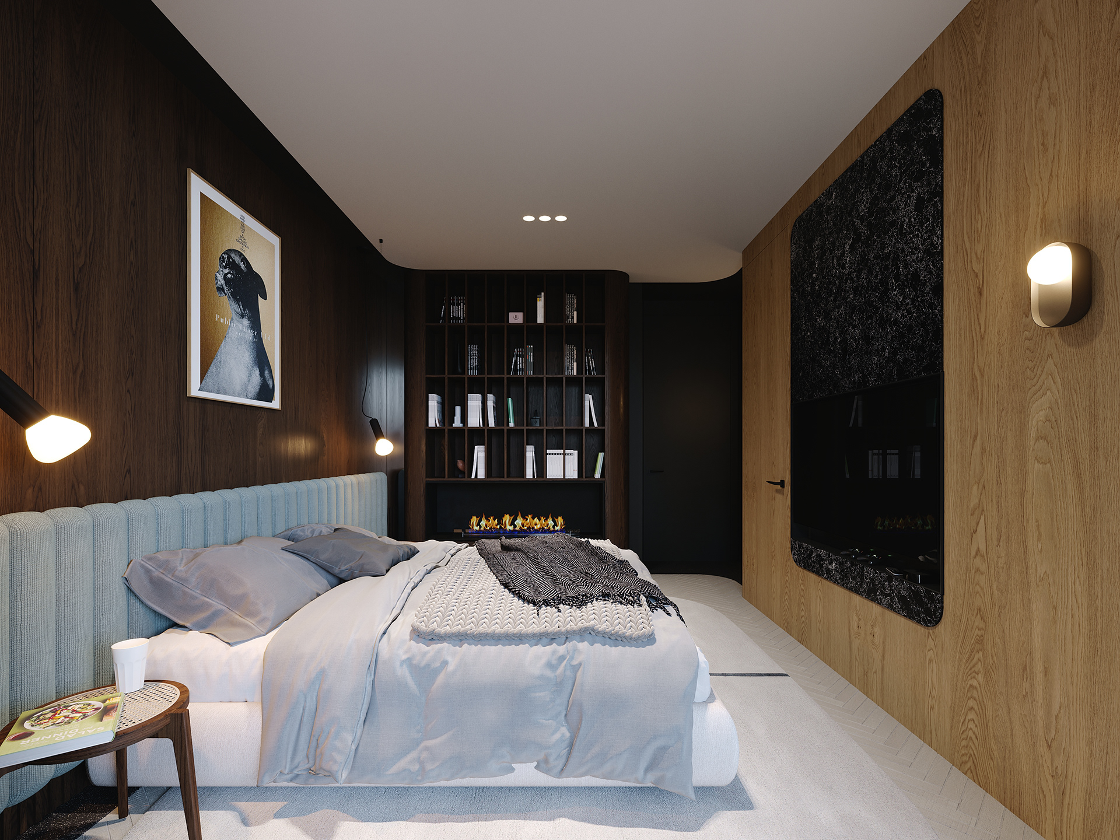
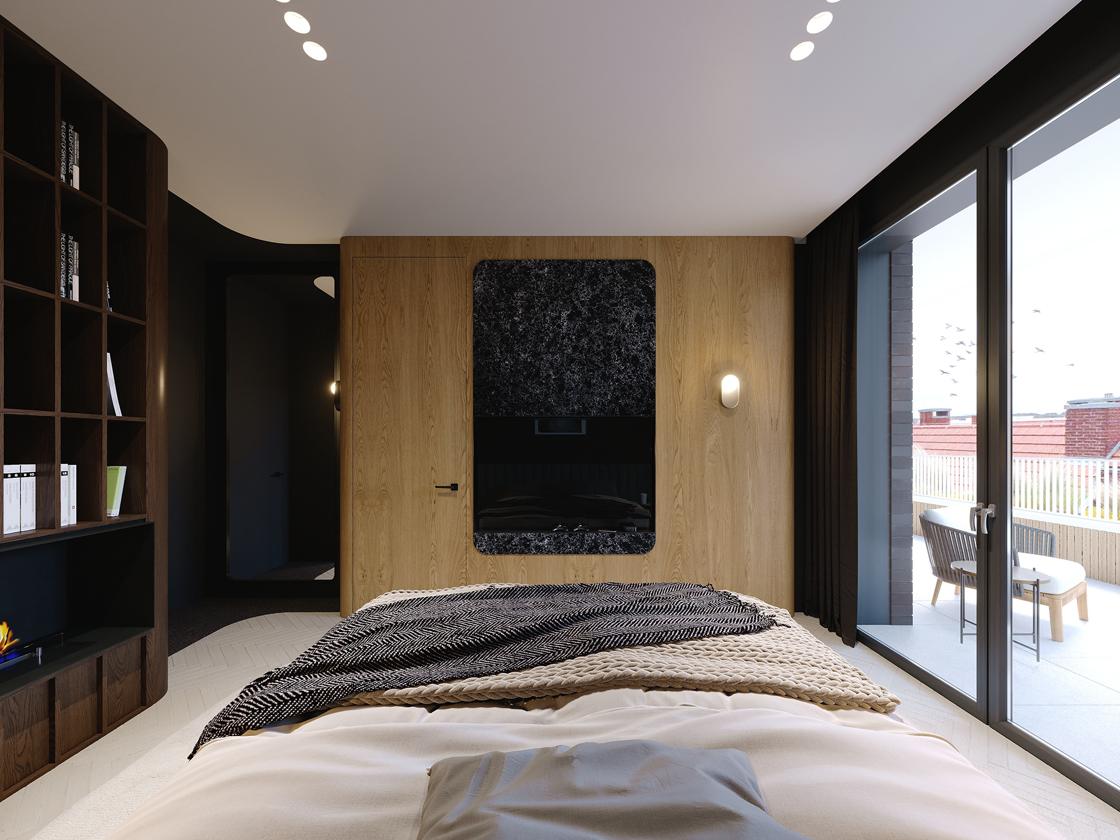

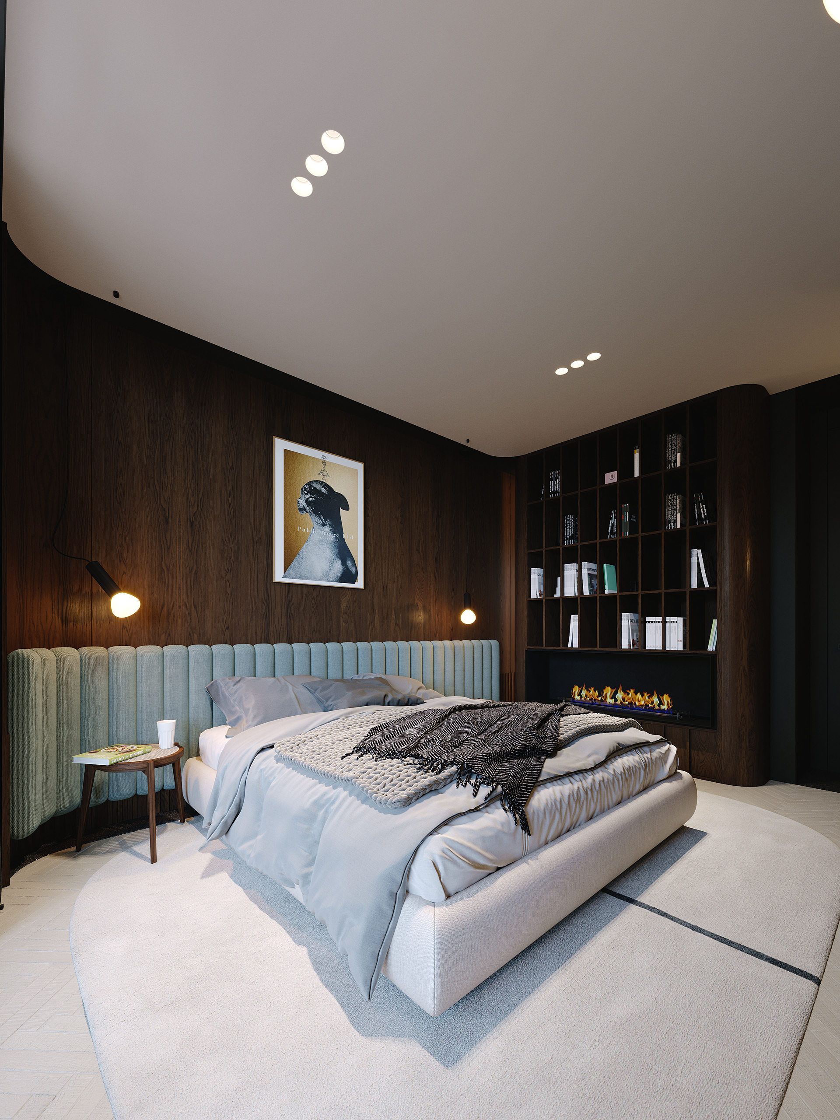
• • • • • •
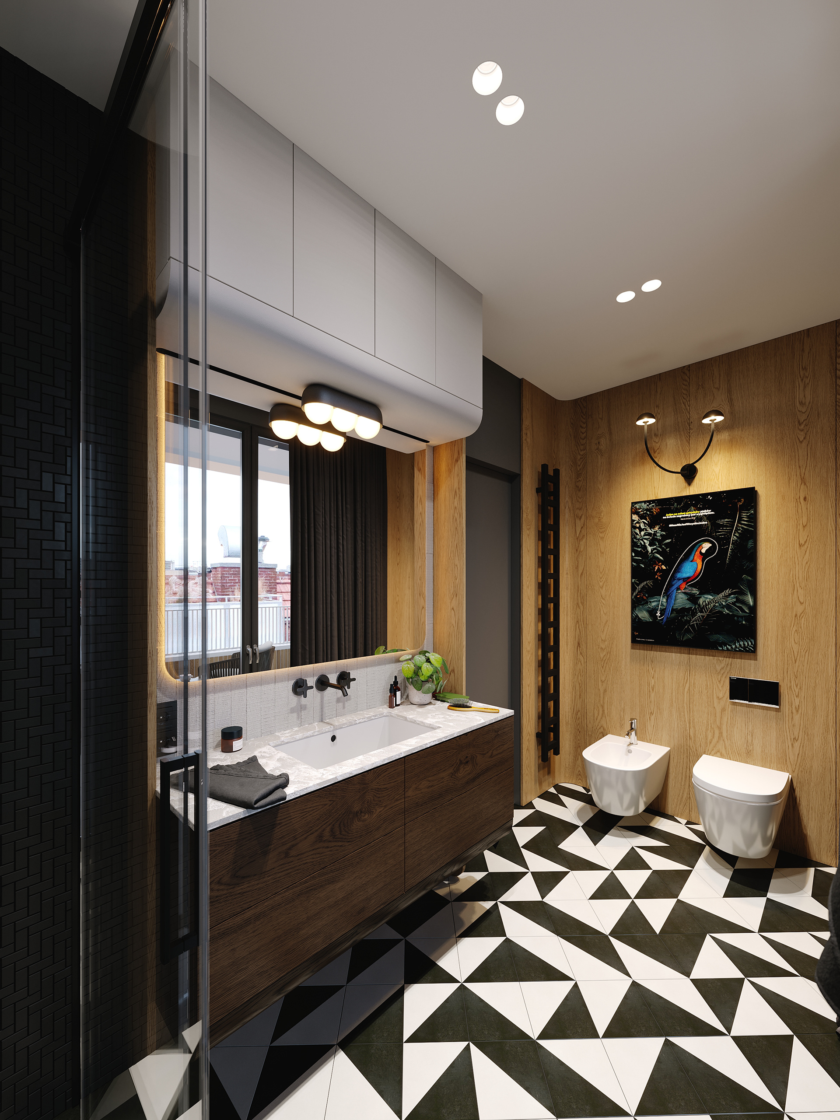

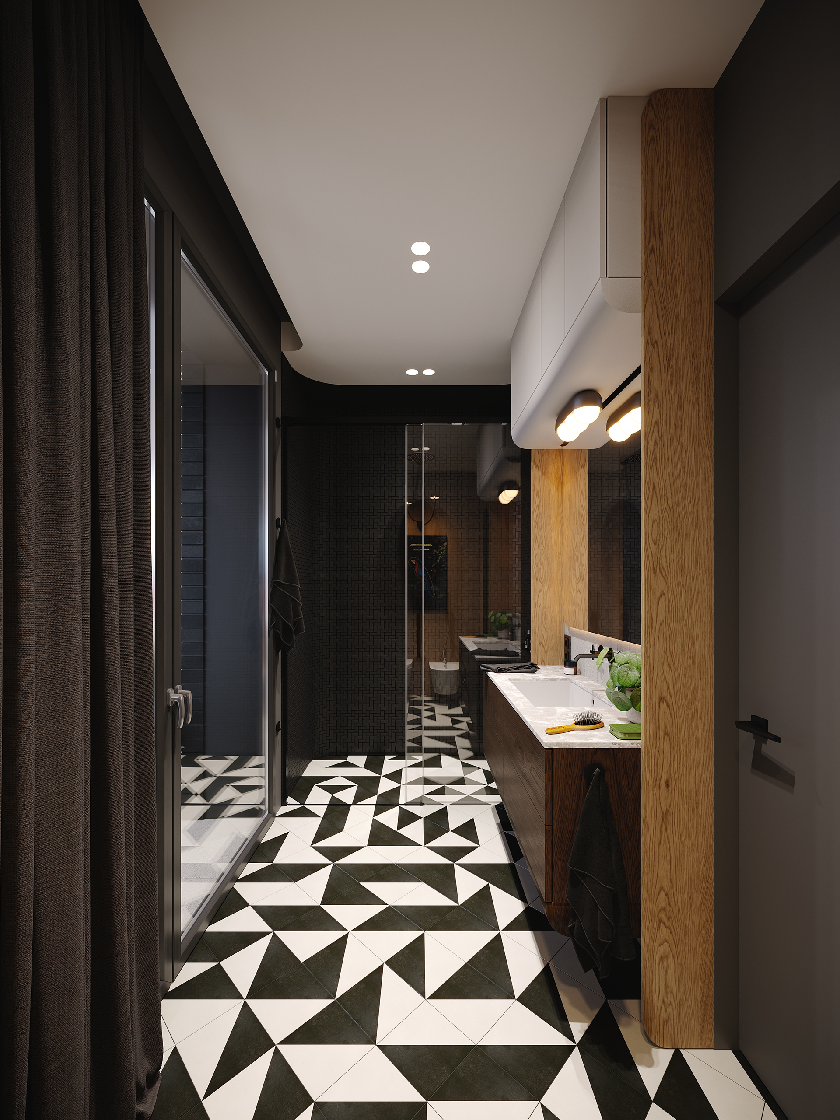
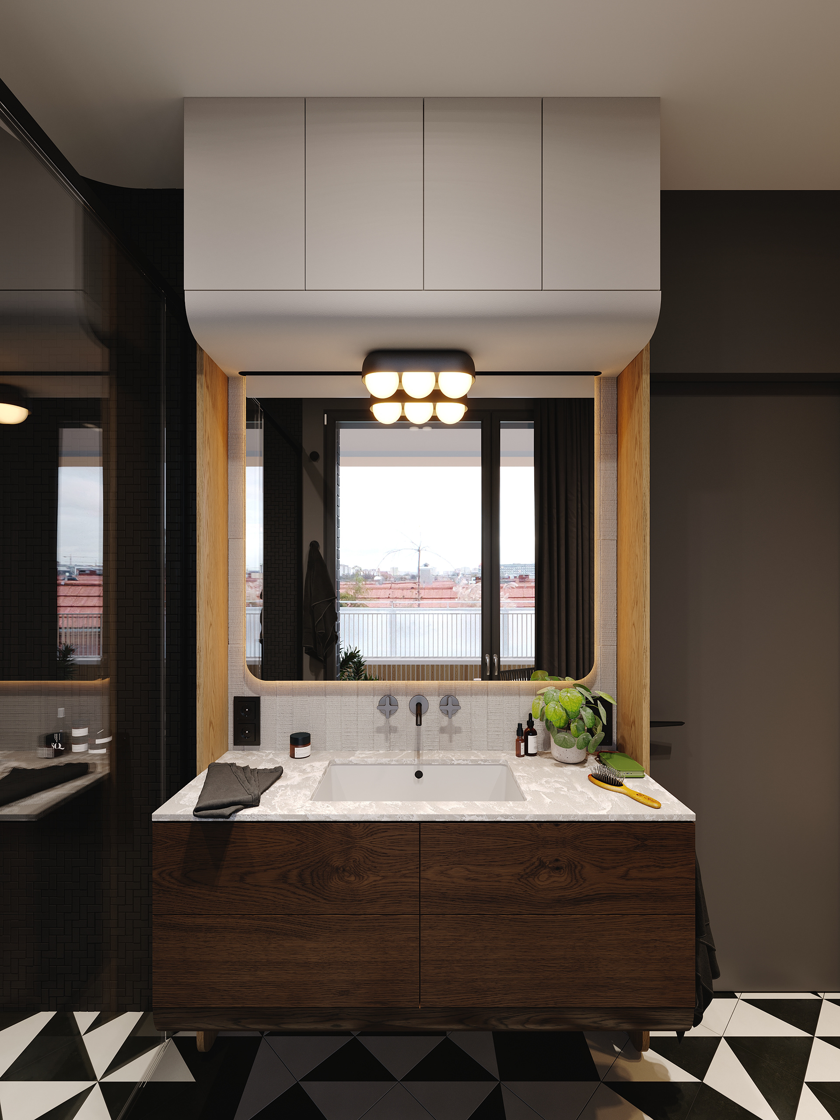
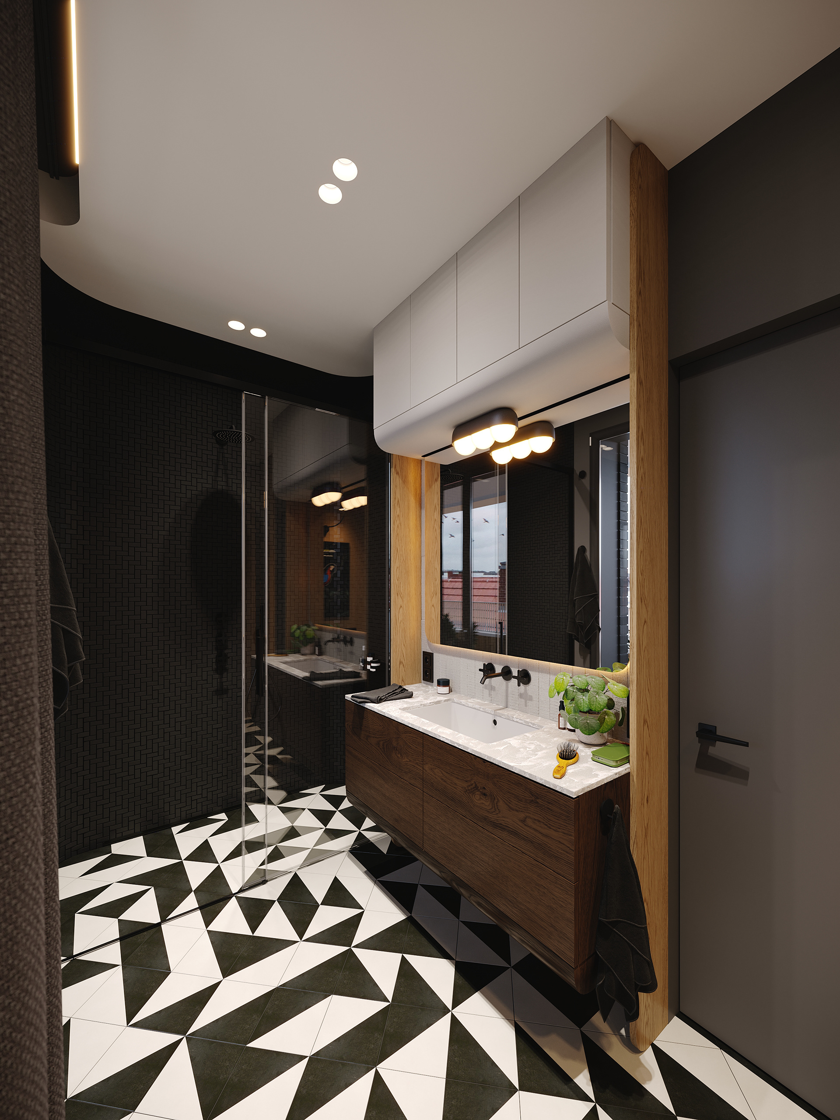
• • • • • •

